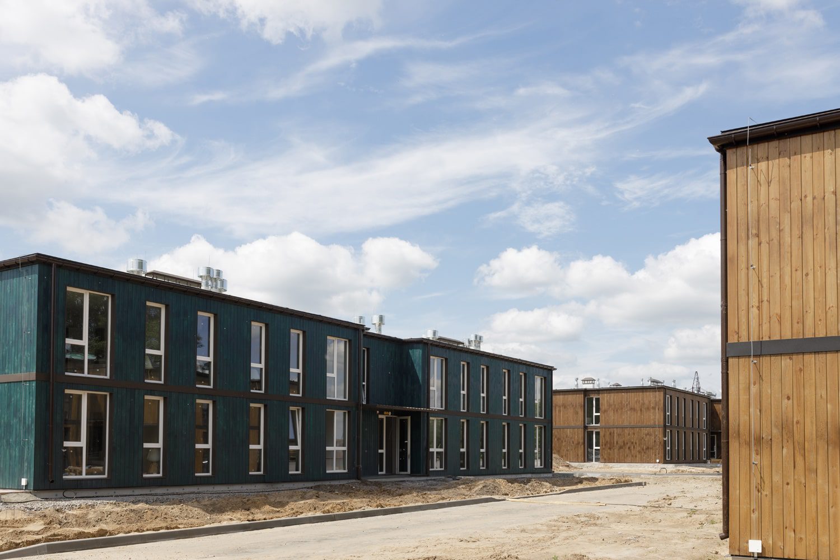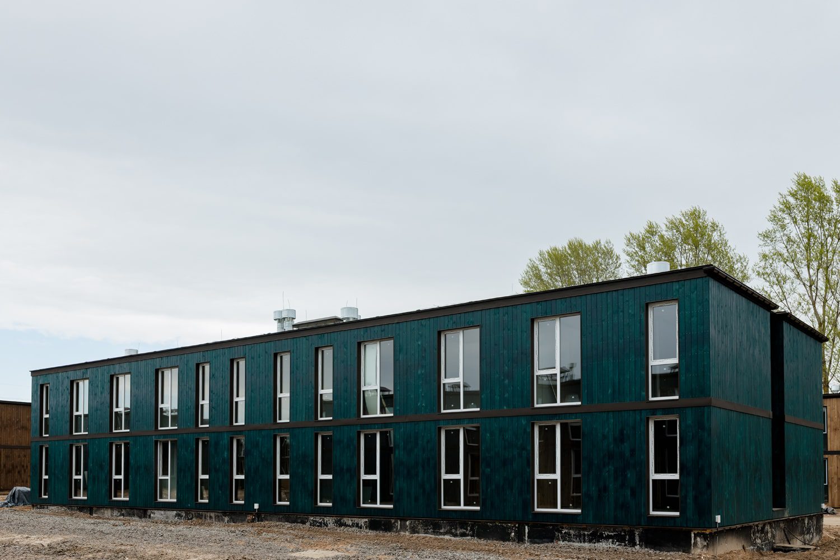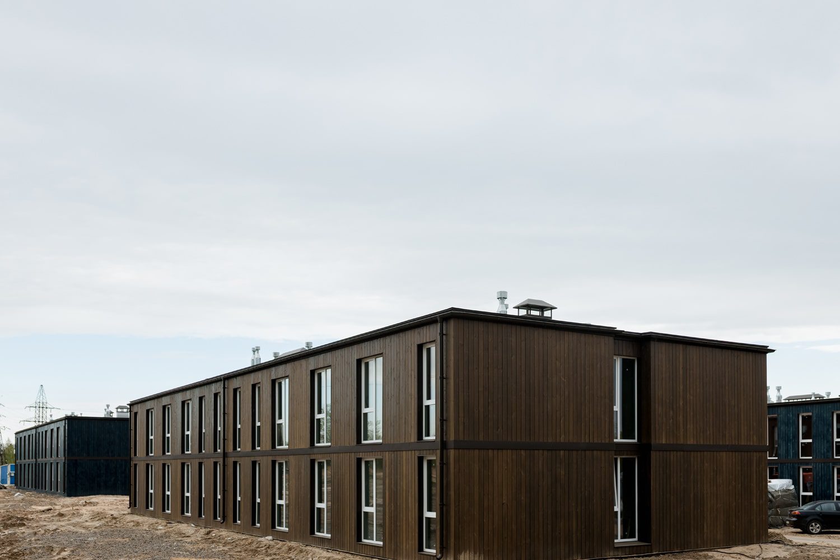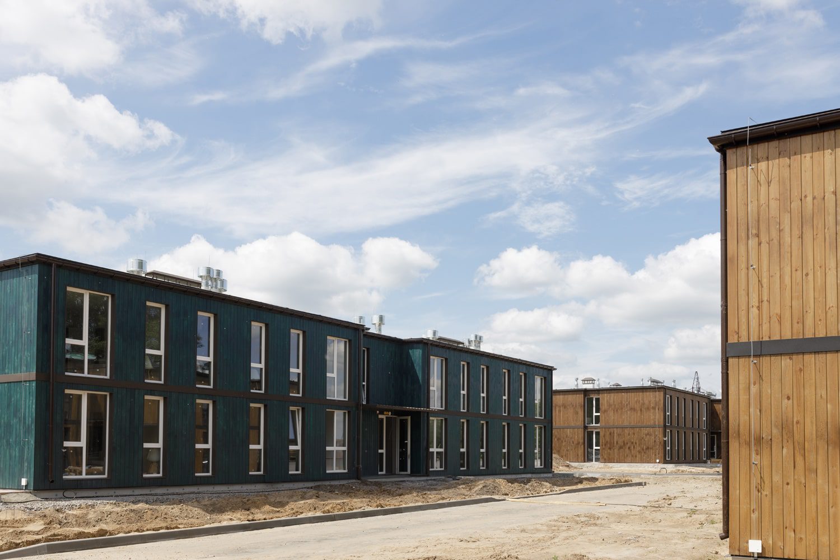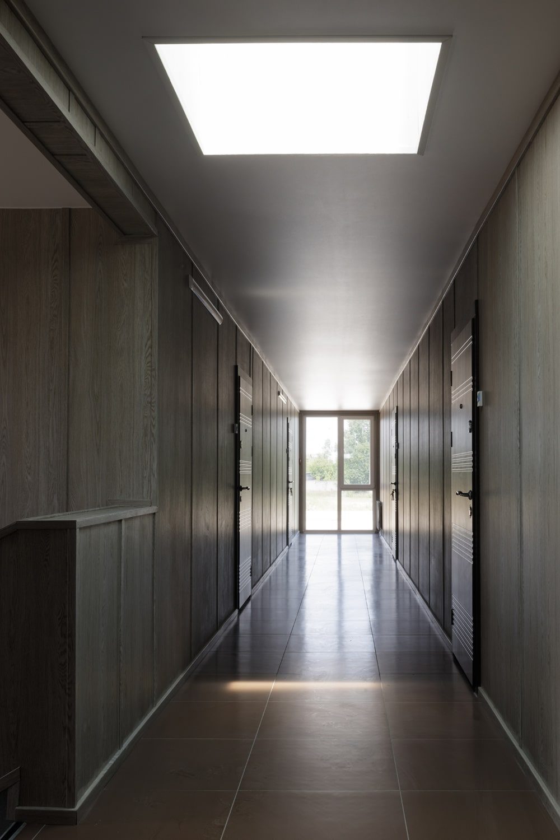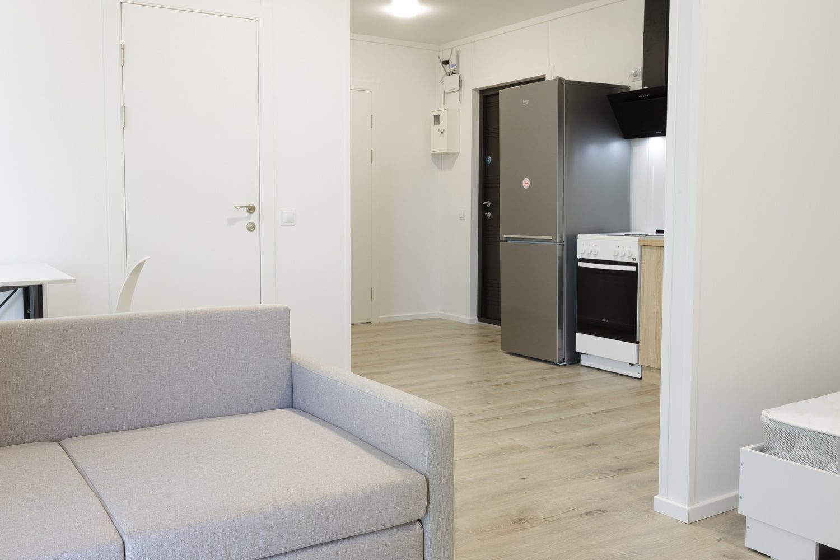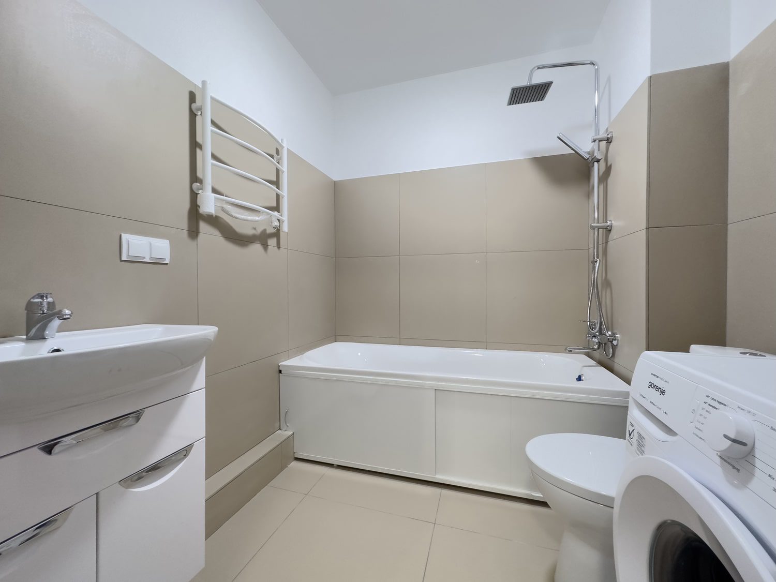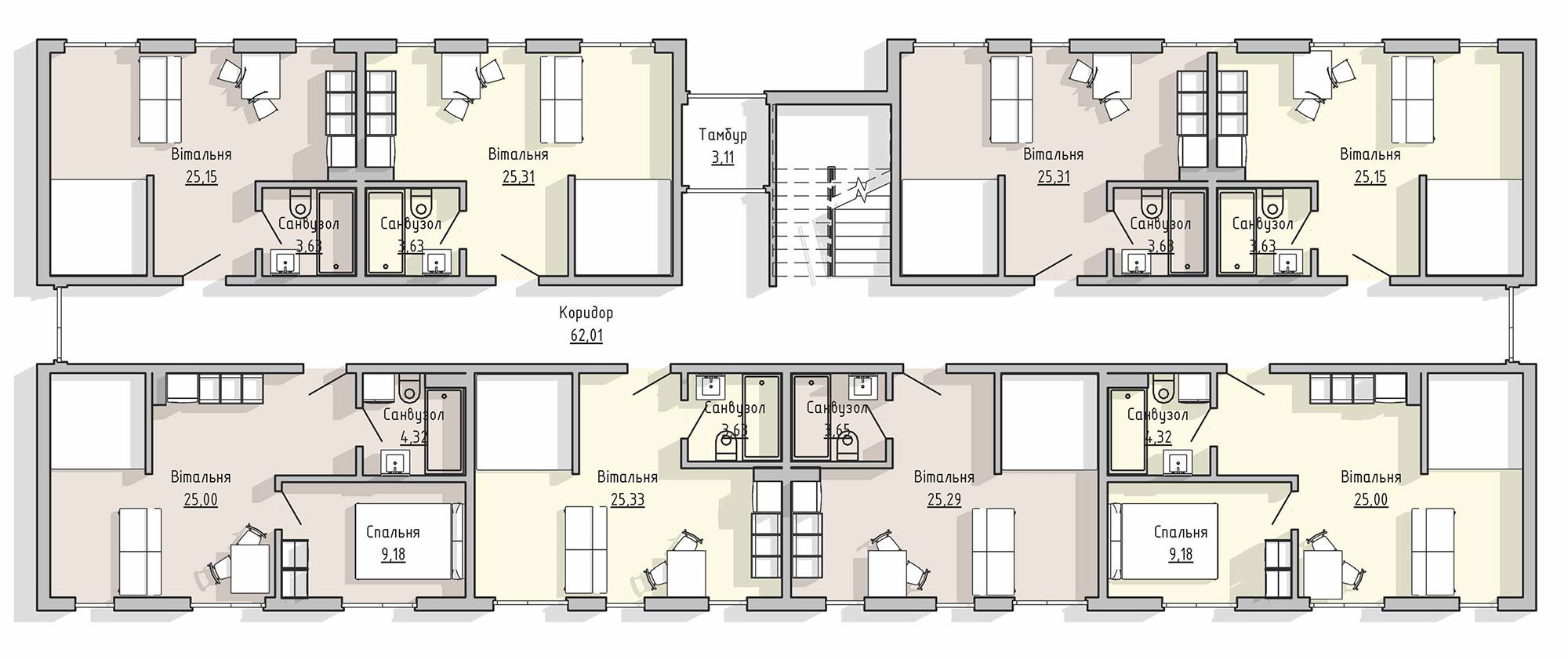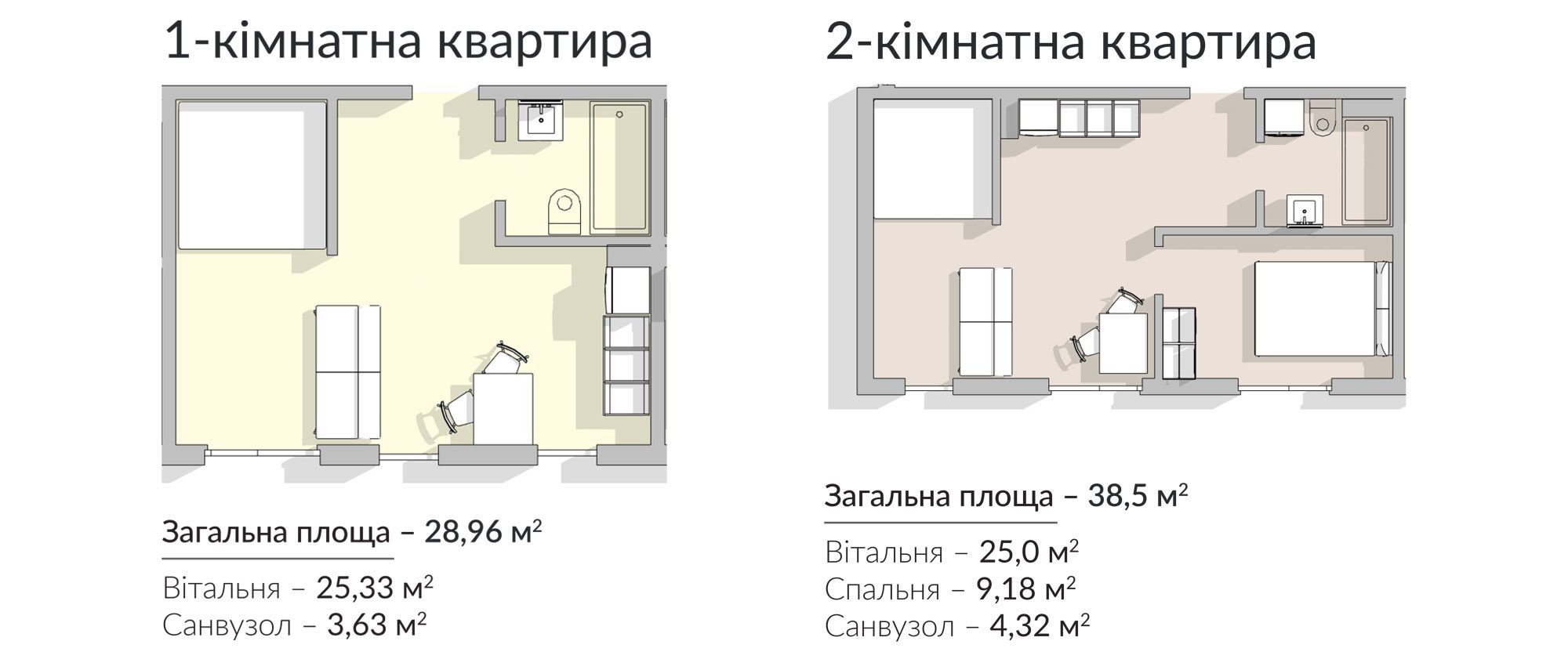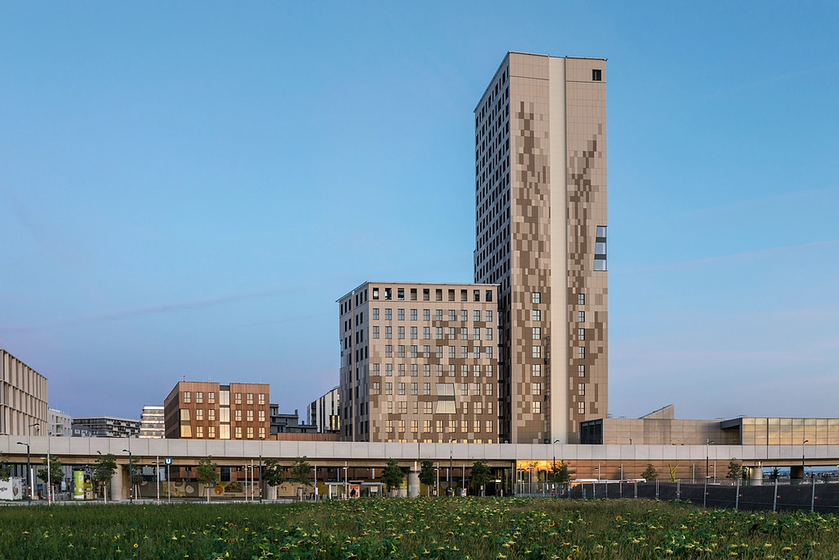Chernihiv
Planning
LIVING SPACE:
4800 m2
NUMBER OF HOUSES:
7
NUMBER OF APARTMENTS:
112
AREA OF 1 HOUSE:
686 m2
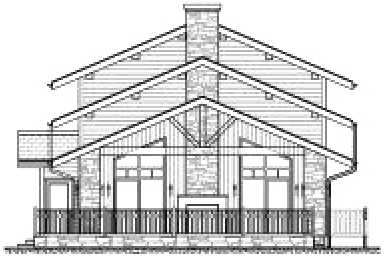
Characteristics
- Frame – CLT plates: walls, external internal ceilings, covering. Foundation: concrete slab.
- Floor: load-bearing CLT plate, noise and vibration isolation layer. Double-chamber PVC windows. The roof is low-sloping with a PVC membrane coating.
- External decoration: insulation and facade board with weatherproof coating.
- Interior decoration: laminated MDF panels, tiles in bathrooms.
- Utilities: electrical wiring, plumbing, water supply, drainage, ventilation, fire alarm, lightning protection, Internet networks.
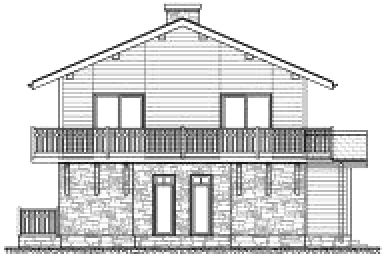
Filling of apartments
- Bedrooms – bed with mattress;
- Kitchen – 4-burner electric stove, oven, hood, kitchen set;
- Table and 2 chairs, sofa with two additional beds;
- Bathroom – toilet, bathtub with faucet and shower, sink with faucet, boiler, heated towel rail;
- Installed lighting devices, electrical sockets, electric radiators-heaters, Wi-Fi
router.
Finishing for CLT
Exterior decoration
Facade options:
- Facade board. Natural wood panels
- Natural or artificial stone
- Siding. Panels that combine different colors and textures
- Clinker bricks or tiles
- Flat slabs of porcelain stoneware, vinyl, etc
- Facade plaster
Interior wall/ceiling decoration
- Painting walls with preservation of the texture
- Painting walls with covering the texture
- Plasterboard with painting
- MDF
- Wallpaper Tiles
- Decorative plaster
- Wooden panels
- Decorative stone, etc
Interior floor decoration
- Painting with preservation of the texture
- Parquet, parquet board
- Laminate
- Tiles
- Natural stone
- Linoleum
CLT REZULT additionally offers

Facade board/laminated timber/formwork board
Завантажити каталог

Laminated MDF panels
Завантажити каталог

Door
Завантажити каталог


