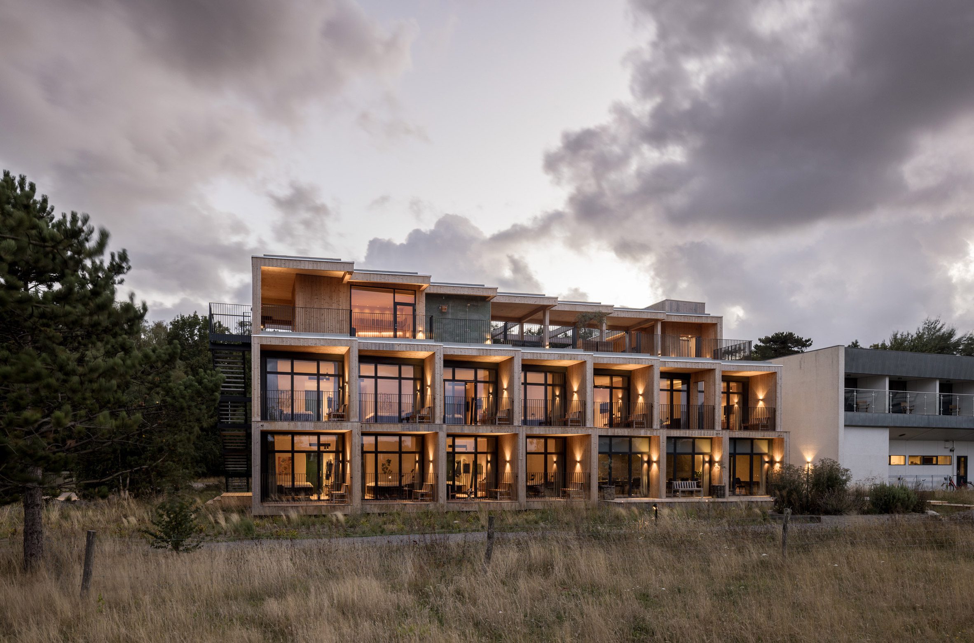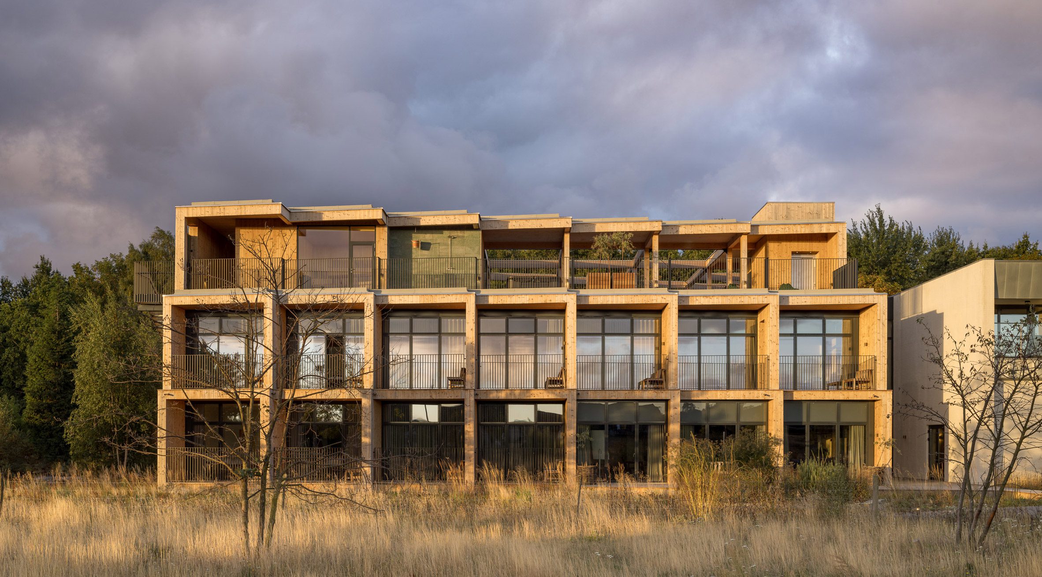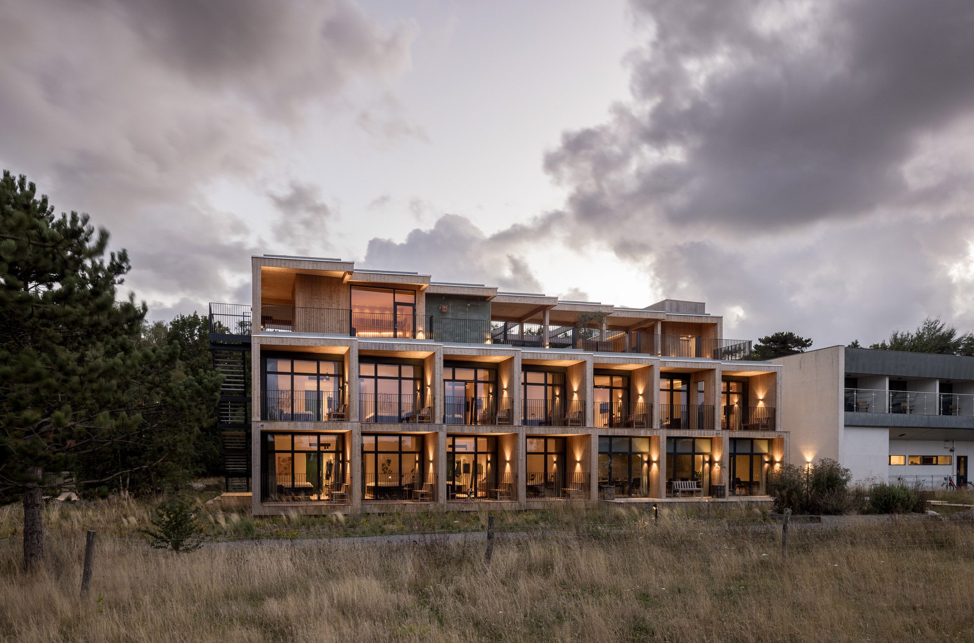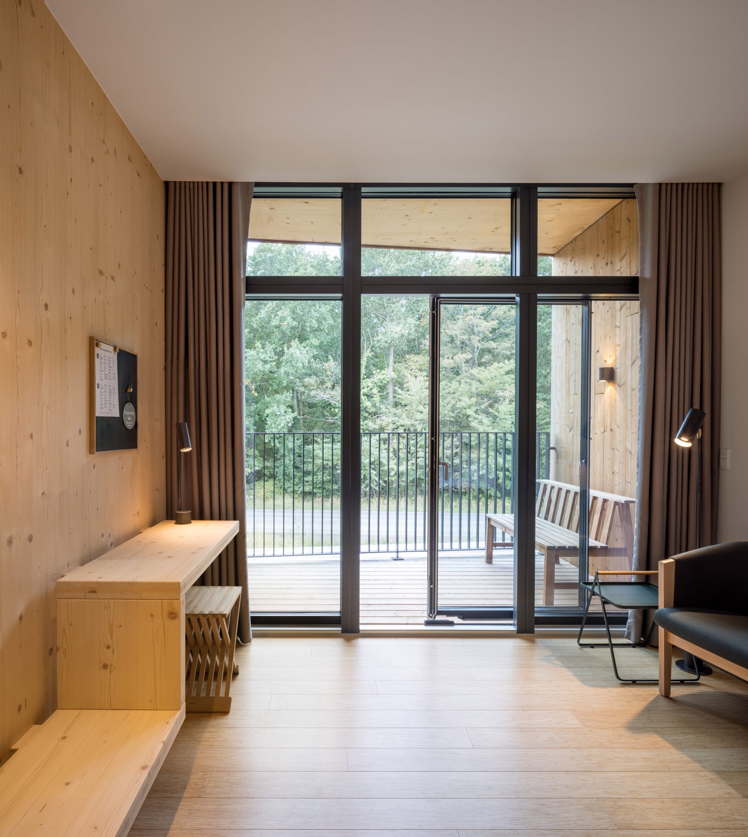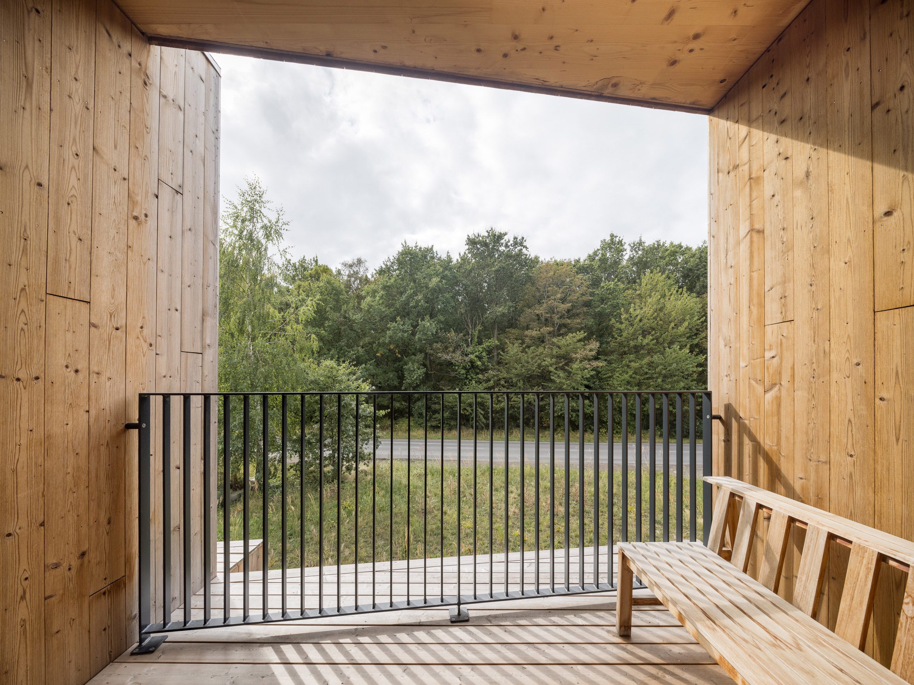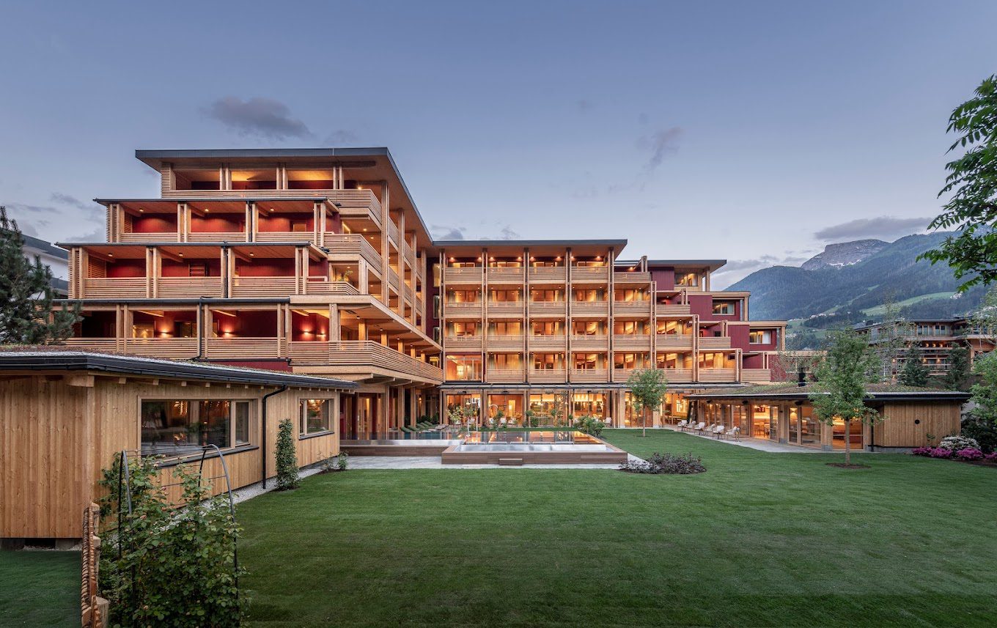Green Solution House 2.0 Hotel, Denmark
Rønne, Denmark
Architects: 3XN, GXN
Area: 1035 m²
Year: 2021
Photos: Adam Mork
General Engineering: ABC
Green Solution House 2.0 is Denmark´s first full timber hotel, located in the town of Rønne on the Island of Bornholm. Developed in very close collaboration between 3XN and GXN the hotel’s design is rooted in rigorous sustainability principles in materials, construction, and performance.
Chosen, in part, for its unrivaled sustainability credentials and ability to lock away carbon, timber is the primary construction material and provides the hotel’s structure, cladding, and insulation. The design exposes and celebrates the carefully chosen materials throughout the building, and this is immediately evident on arrival from the warm natural aesthetic of the timber cladding. The main elements of the building, including the walls and slabs, are composed of large, prefabricated cross-laminated timber (CLT) panels manufactured in a factory and simply assembled on-site. This method minimizes construction time, costs, and waste and ensures a high degree of accuracy in production.
The design is inspired by the Cradle-to-Cradle life cycle concept. It further exploits the high accuracy and repeatable process of the computer-controlled fabrication method to incorporate bespoke solutions at a much lower cost than traditional construction methods. Features such as elegant grills for natural ventilation are cut directly into the CLT panels, demonstrating the benefit of a holistic design approach and the synergy between design, manufacturing, and performance. The standardized design of the units also allowed the designers to carefully predict the dimensions and quantity of material offcuts, which would otherwise go to waste, and use them to create bespoke furniture items for the hotel. In this way, the building itself is an expression of the hotel’s ambition to make green solutions an attractive element for guests.
Internally, exposed CLT panels continue the ethos of honest material finishes and provide a welcoming domestic character to the spaces and consistent dialogue between exterior and interior. Generous skylights and carefully orientated glazing bring ample daylight into the interiors, reduce the need for artificial lighting and provide a strong connection to the surroundings, while also providing natural ventilation and eliminating the need for mechanical solutions.
A rooftop terrace and spa provide guests with a quiet retreat overlooking the adjacent woodland. Here, timber finishes are complemented by tiles of upcycled glass from local sources, providing a palette of materials reflective of the building’s focus on environmental sustainability. In this way, GSH2.0 stands as a showcase for material innovation, demonstrating that alternative circular solutions can provide an aesthetic quality and performance comparable to virgin material while offering the added benefit of a much lower carbon footprint.
In 2022, Green Solution House 2.0 was named the winner of Denmark’s Årets Byggeri (‘Building of the Year’)– one of the leading architectural awards in Denmark. It is the uncompromising development of the adjoining Green Solution House completed by 3XN/GXN in 2015 – itself a winner of Årets Byggeri in 2015.
PROJECT:
Green Solution House 2.0 Hotel
AREA:
1035 м²
YEAR:
2021
PHOTOS:
Adam Mork
ENGINEERING:
ABC
CLT REZULT additionally offers

Facade board/laminated timber/formwork board
Завантажити каталог

Laminated MDF panels
Завантажити каталог

Door
Завантажити каталог


