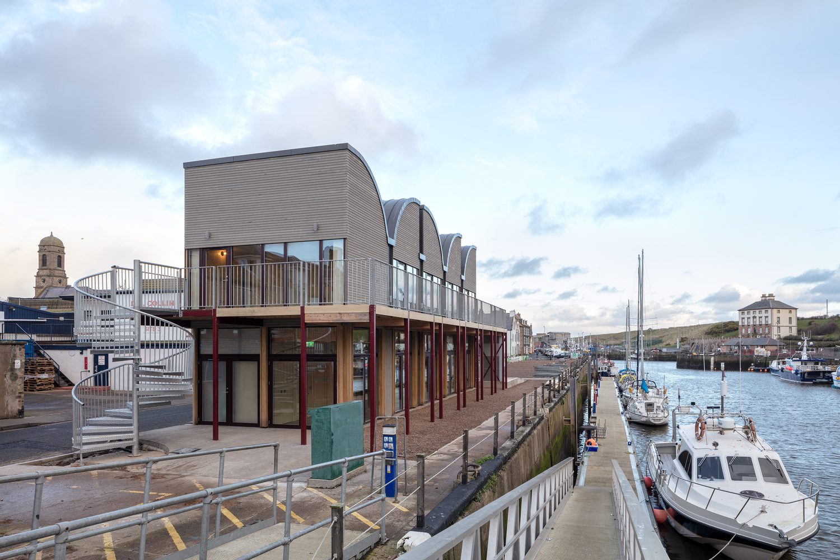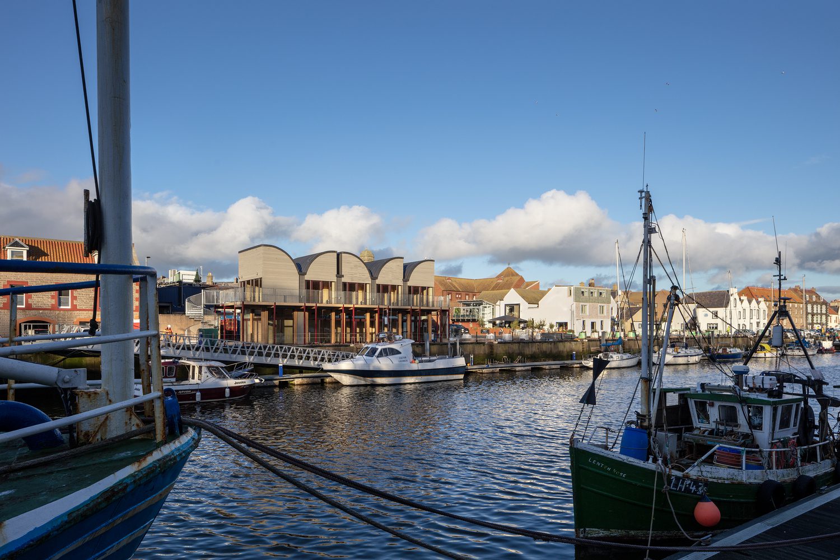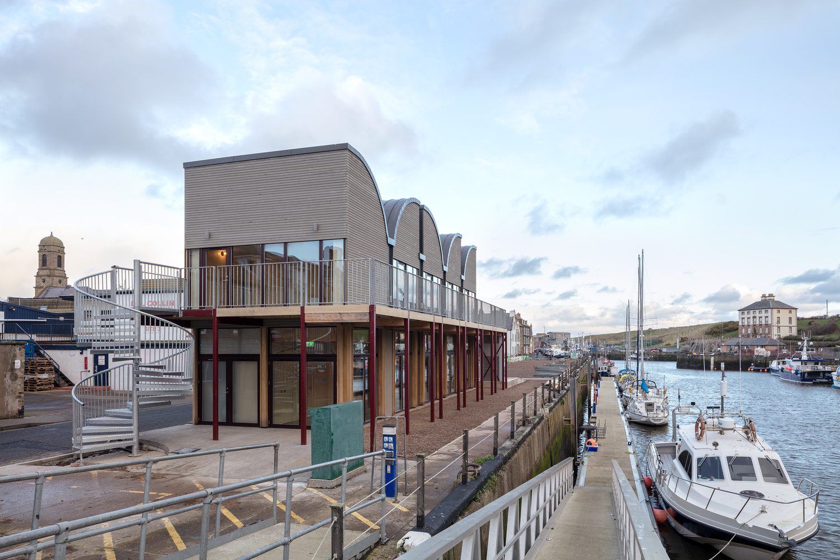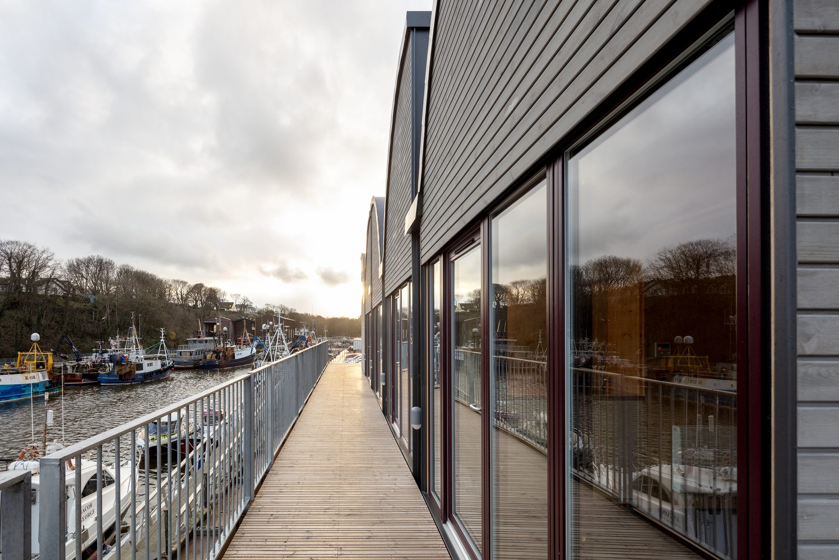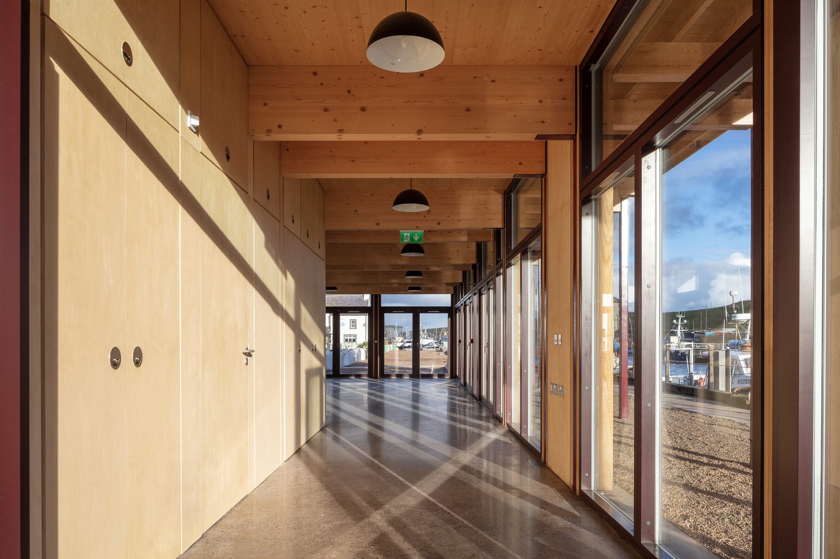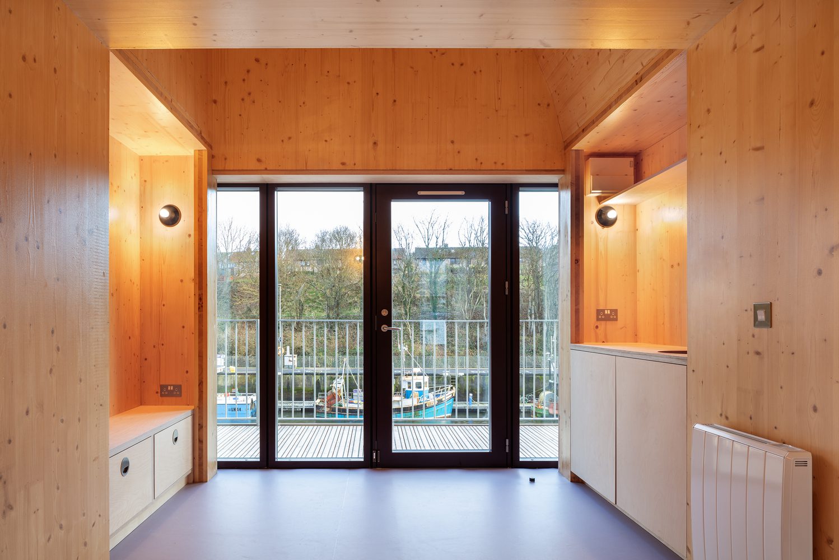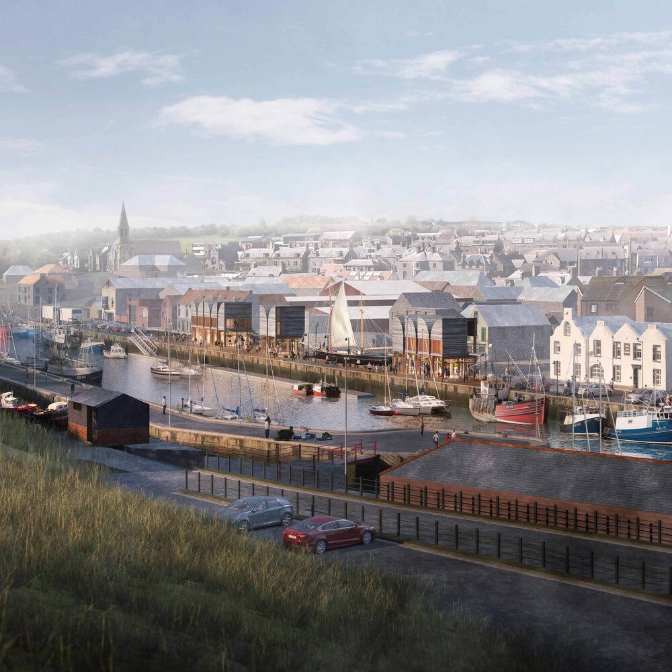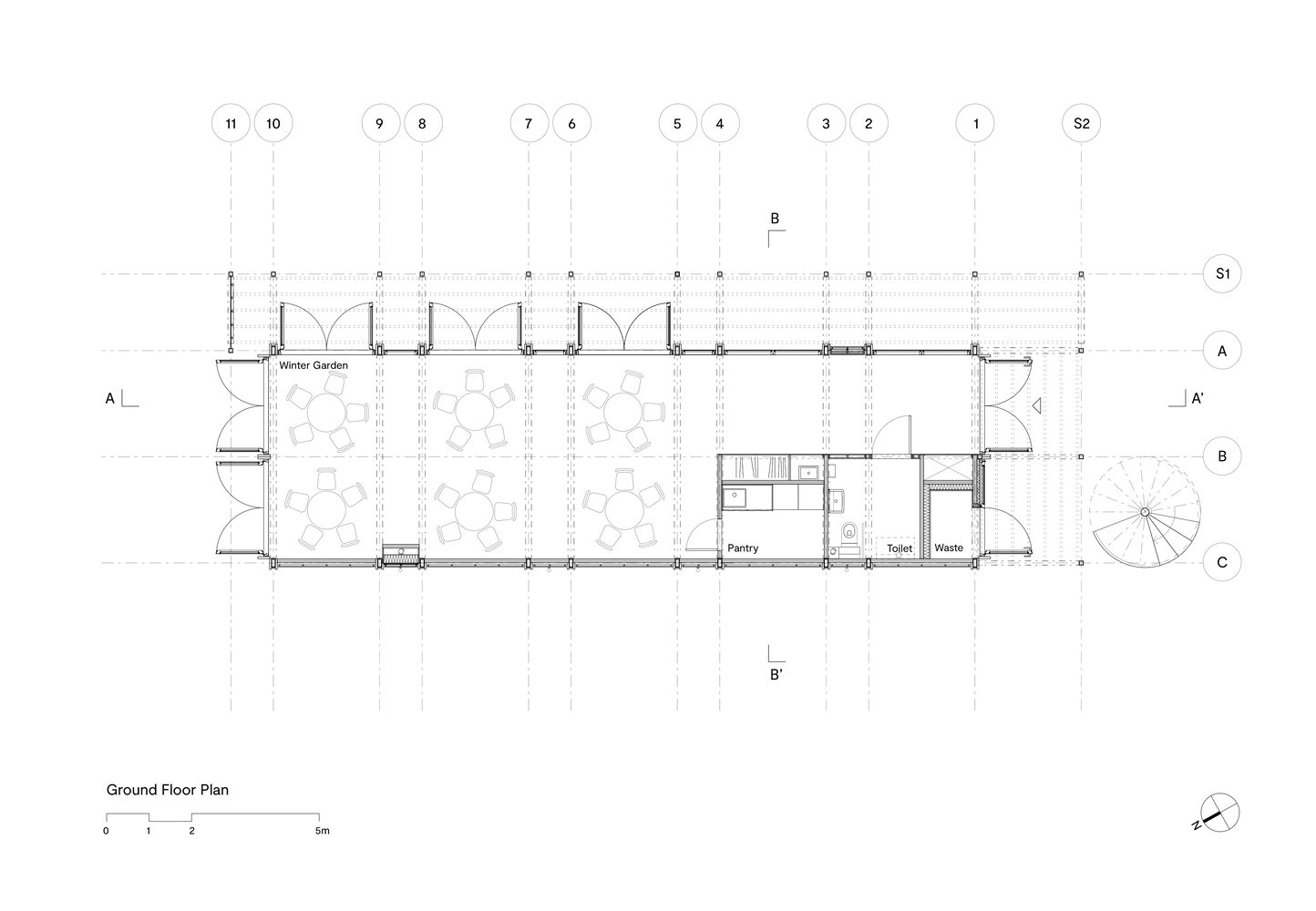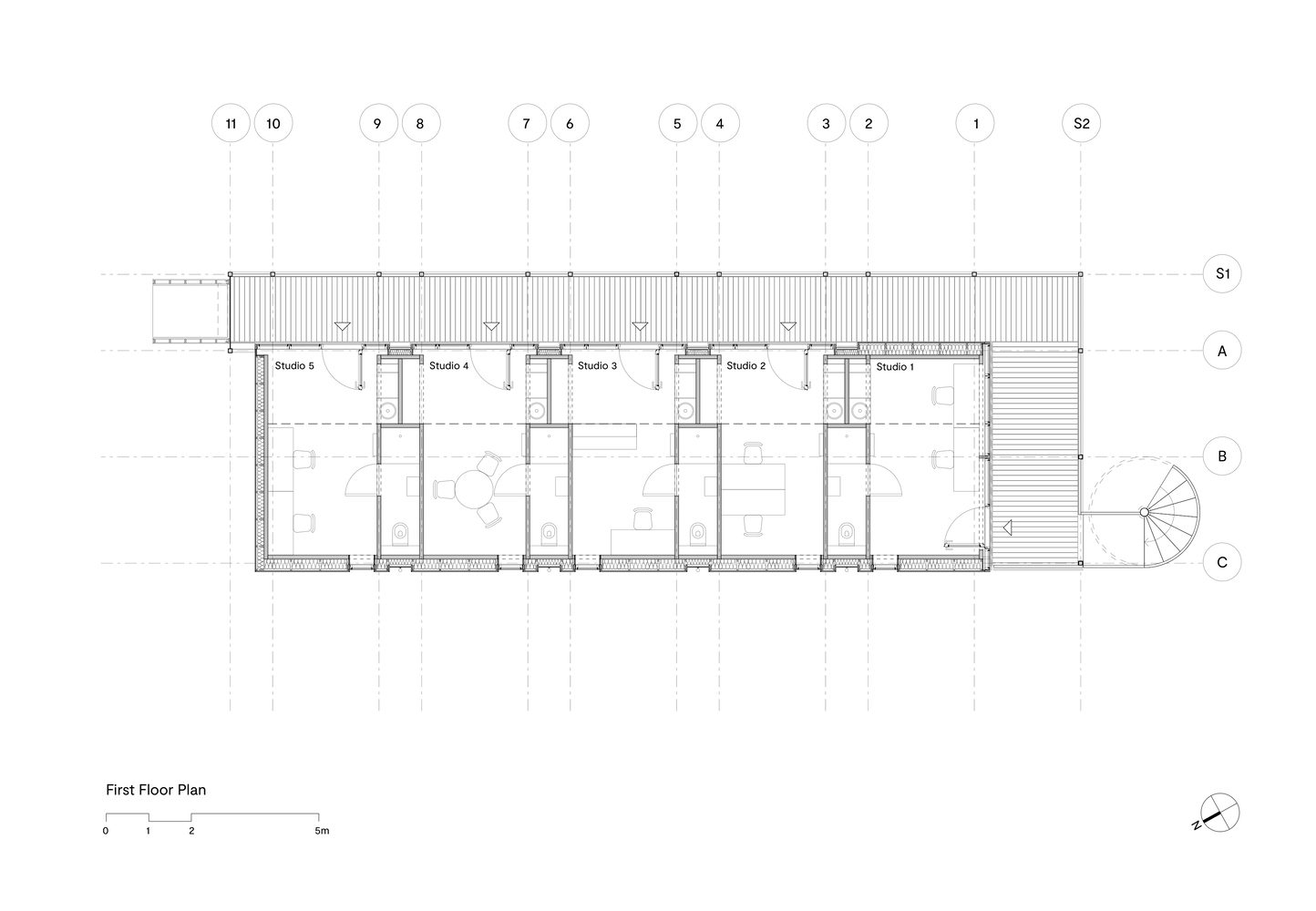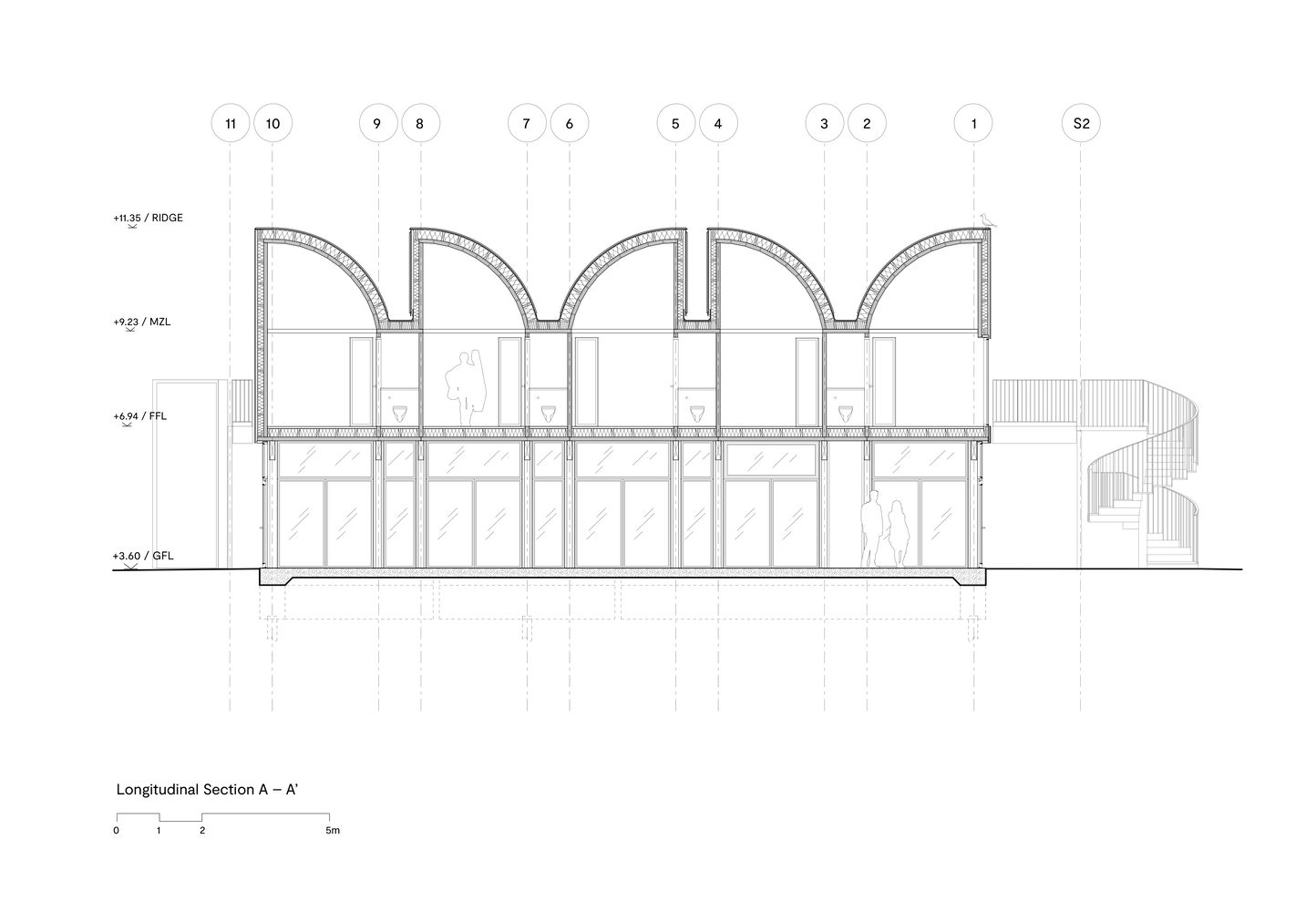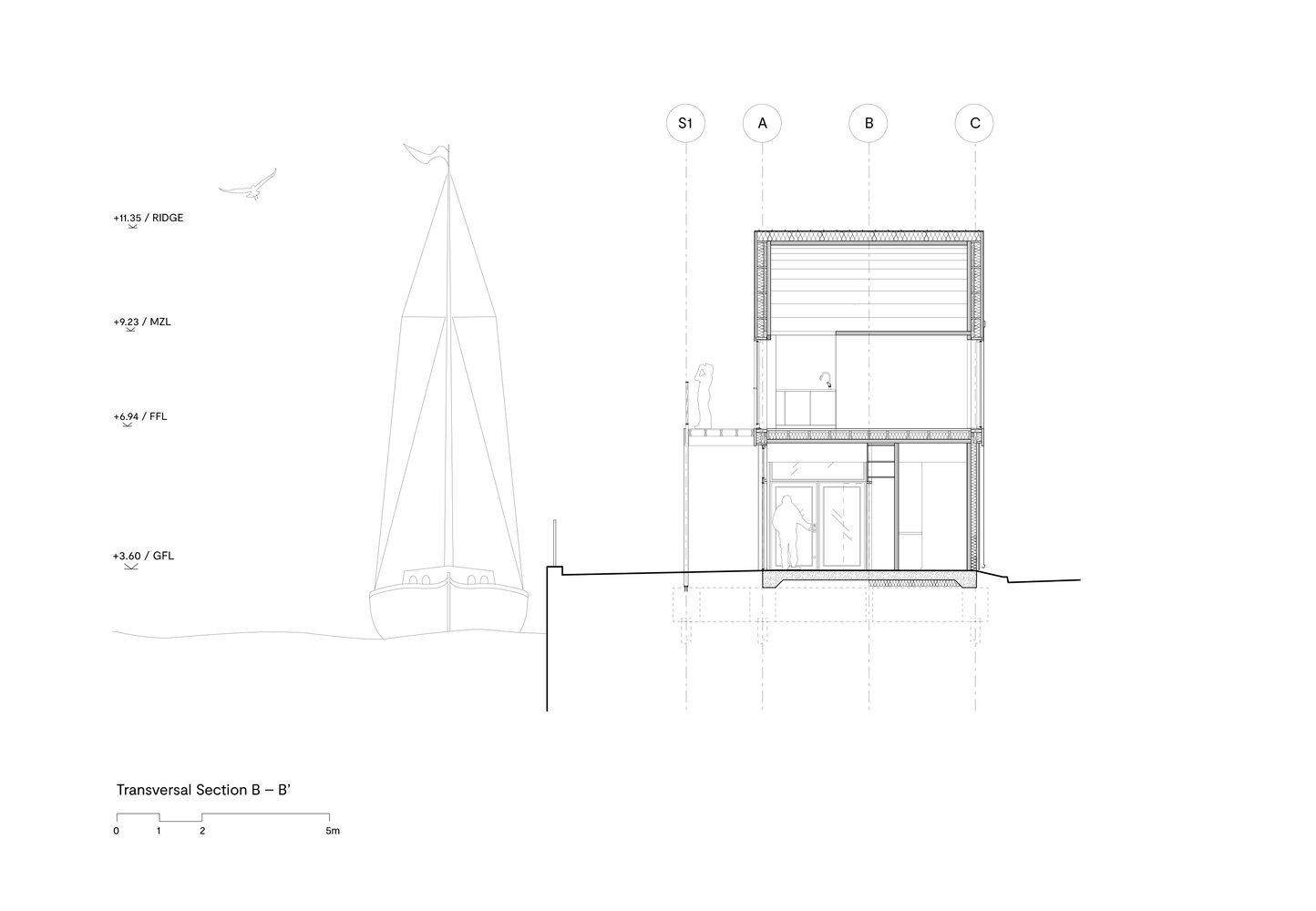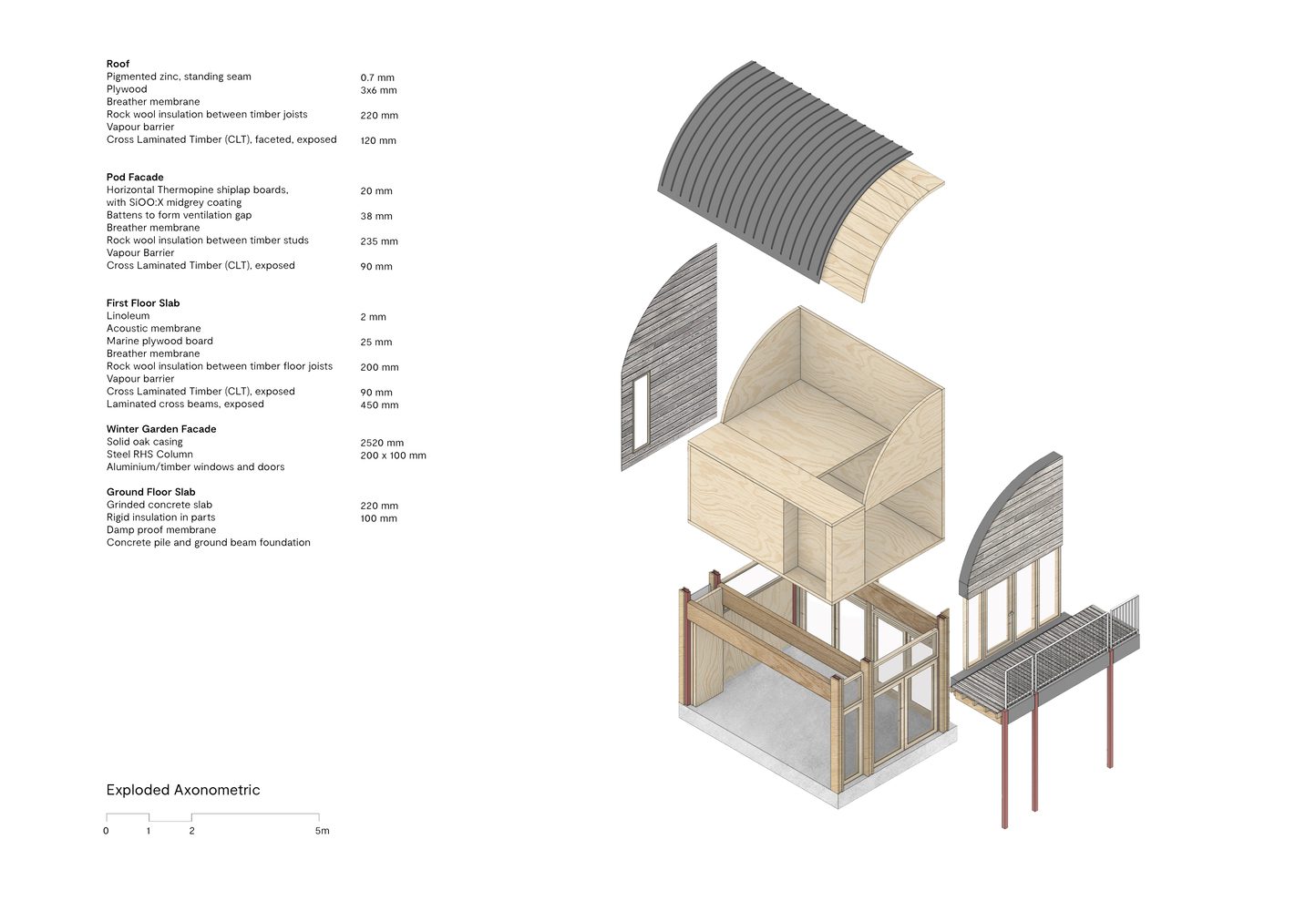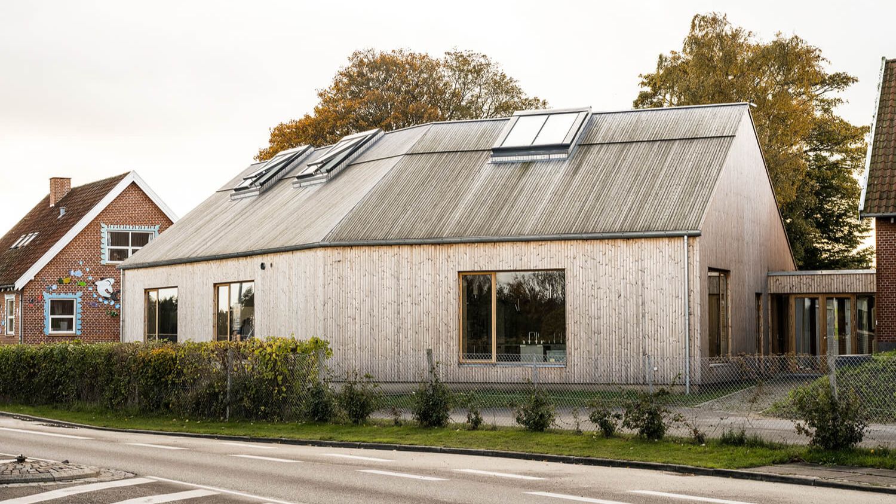EYEMOUTH Community Centre, Great Britain
News based on materials from archdaily.com
Eyemouth Pavilions is a new public anchor in the heart of the Scottish fishing town of Eyemouth. It is also an opportunity to rethink the space of the harbor and create a new type of public space.
We were inspired by the strong authenticity of the working Harbour and Conservation Area, and the harbour's active transformation towards a new sustainable marine economy. The project consists of a series of pavilions with winter gardens on the ground floor for community use, and self-contained studios for start-up entrepreneurs on the first floor. The first south pavilion is now completed.
The curved zinc roof makes homage to the town's maritime and boatmaking history as well as the traditional gable houses facing the sea. The structure is Cross Laminated Timber (CLT) resting on glulam beams and steel columns. The envelope is insulated and acoustic regulated by the CLT and high-performance insulation and clad with a ship-lab profile timber on the first floor.
The building has natural ventilation, and large openings allow a lot of natural daylight inside. Overall, it is a highly efficient design with low energy consumption and environmentally friendly materials. The building is important for social development, where passing people are also part of the city. Outside, the new embankment connects with the natural harbor and leads to the main street of the old town. Interspersed between the pavilions are sea gardens created during construction in collaboration with local high school students.
Architects' view: We took an urban approach and worked with a long stretch of harbor embankment. Our proposal was to connect the city center, the waterfront and the harbor as a natural loop within a nature conservation area. So instead of building one long building, we proposed a series of smaller pavilions with gardens and plazas between them. With this project, large open spaces are returned to the city for public use. A place to "see and be seen". It is a much-needed place for youth to relax and for local business.
Planning
ARCHITECT:
Galmstrup Architects
AREA:
1100 m²
YEAR:
2023
PHOTOGRAPHER:
Nick Kane
MANUFACTURERS:
Duravit, Envirograf, Forbo, Glulam Solutions, John Dennis & Company, ROCKWOOL, Rationel, Russwood, VMZINC
ESTIMATE:
CBA
CONTRACTOR:
John Dennis Ltd
CLT REZULT additionally offers

Facade board/laminated timber/formwork board
Завантажити каталог

Laminated MDF panels
Завантажити каталог

Door
Завантажити каталог


