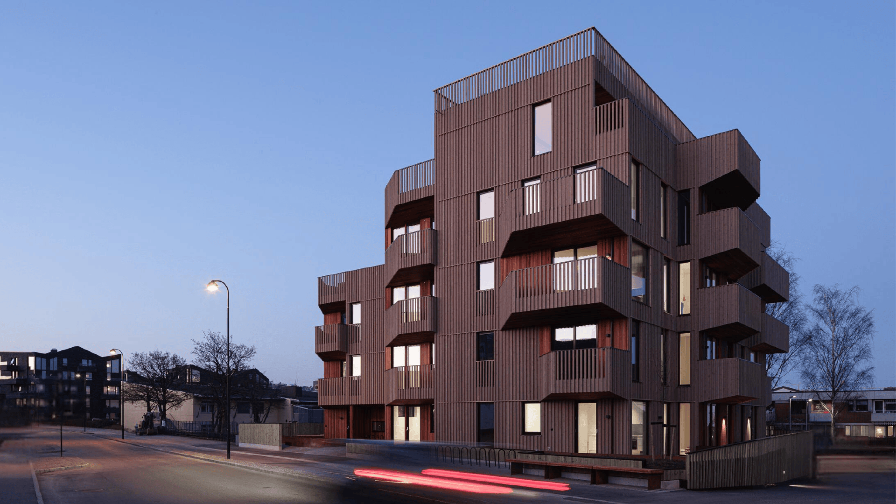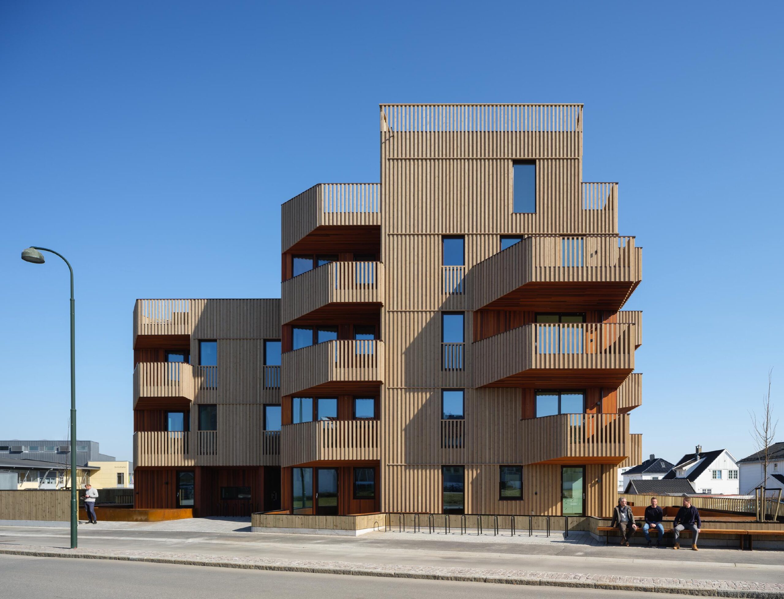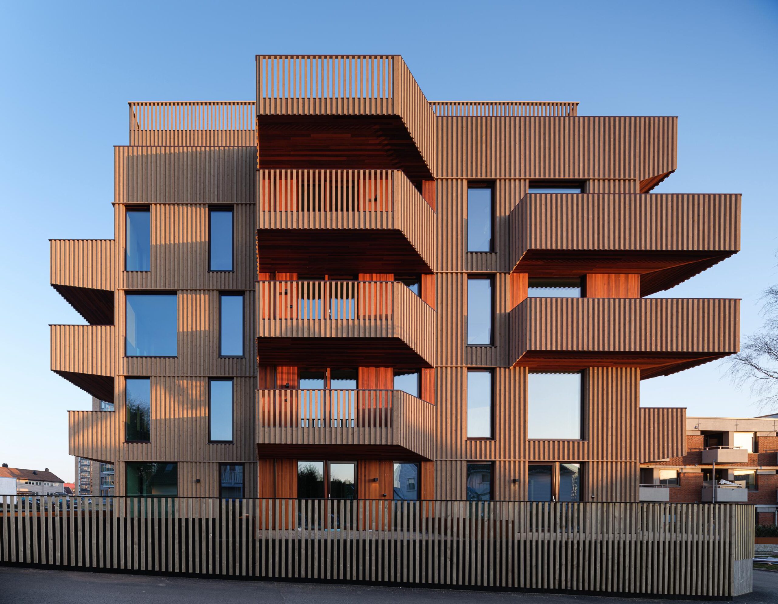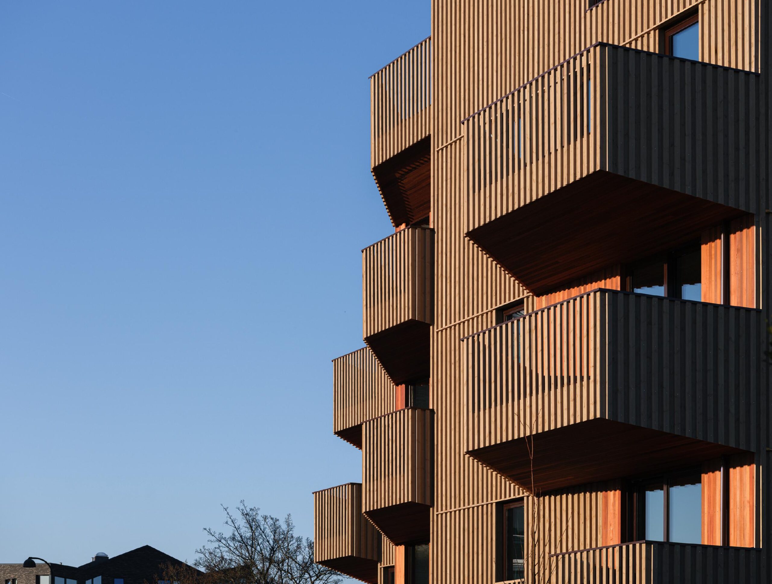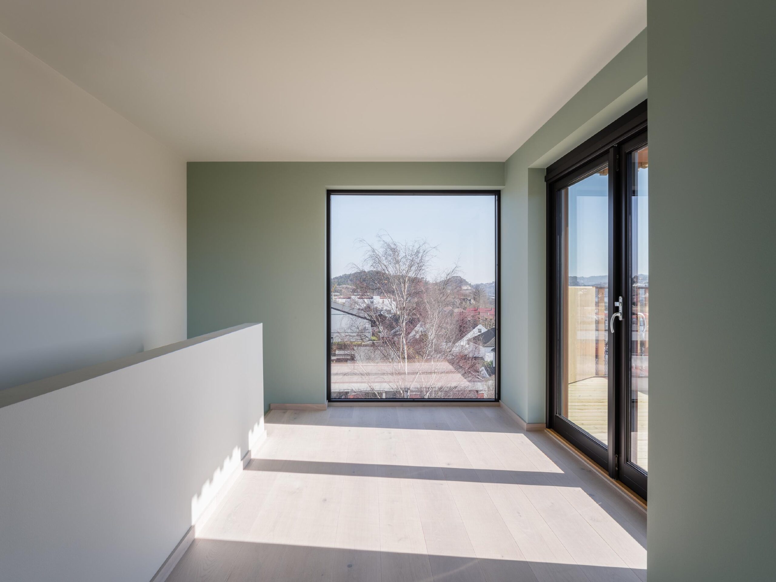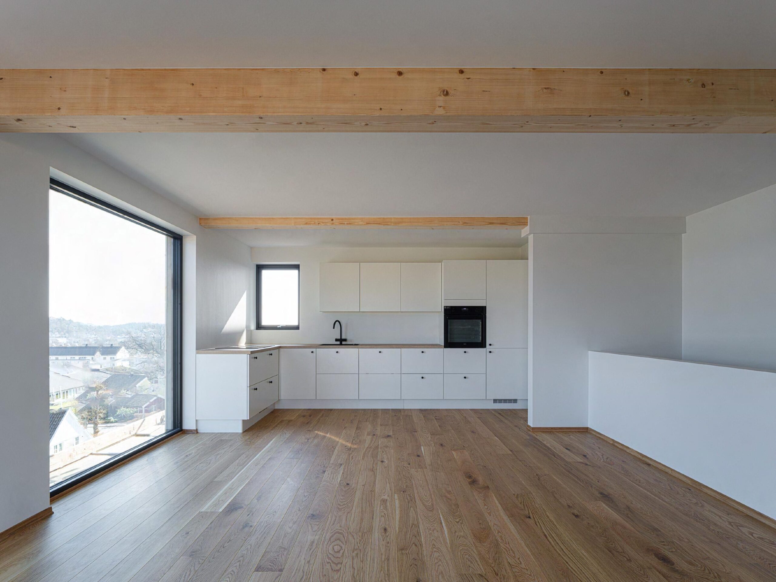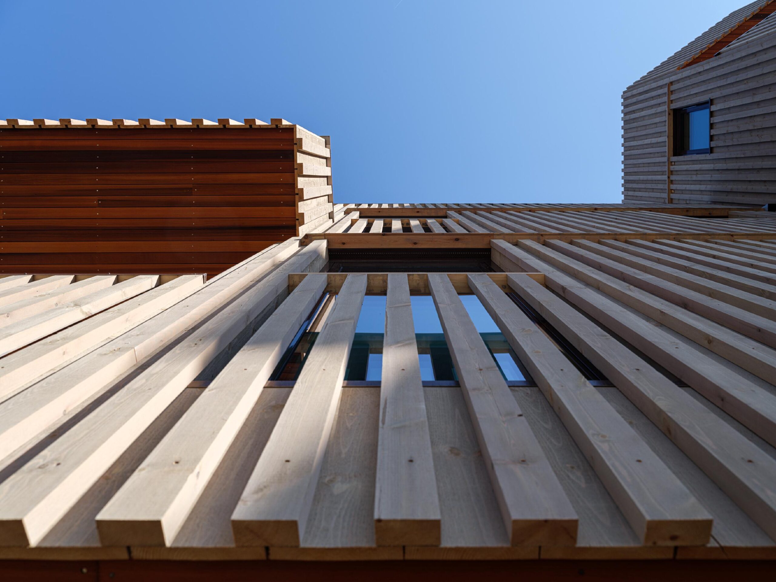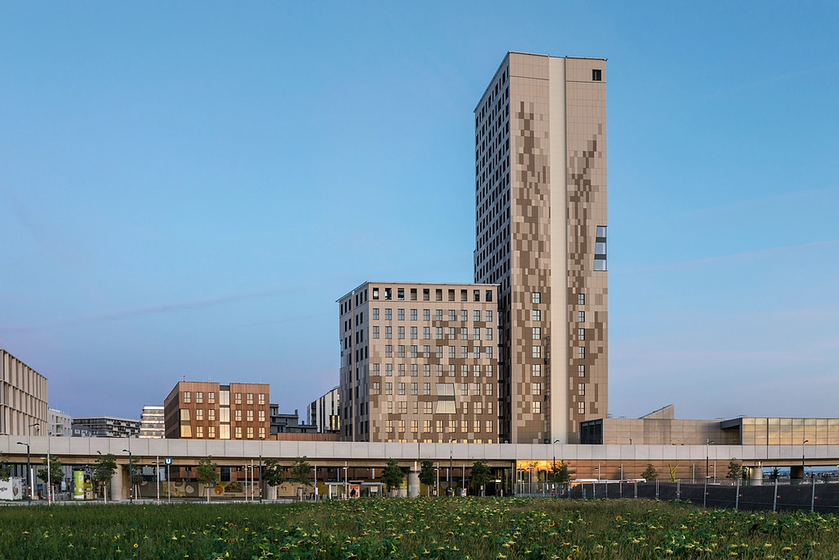OSLOTRE Apartment building, Norway
News based on materials from archdaily.com
Oslotre AS presented the first residential project with CLT in Kristiansand, Olavsvei 18, Norway.
The five-storey project, located in the center of Kristiansand, offers apartments to first-time homebuyers. Most of the 28 apartments have an area of no more than 40 m2, but despite the modest size, the apartments are of quite high quality.
Despite the strictly limited space, in Oslotre, the following tasks have been successfully implemented: each apartment is lit from at least two sides, there are large, spacious balconies and available terraces. The ceiling height has been increased from the standard 2.4 m to 2.6 m, and most of the large windows are floor-to-ceiling, which increases the overall quality of the apartments.
Full-height windows contribute to the efficient use of CLT panels – reducing the need for cutouts and general material waste.
Material efficiency and rationality were central to the design.
Shorter spans make it possible to create an extremely efficient structure with CLT, with a thickness of wall elements of no more than 8 cm and floor slabs of only 12 cm. The reduction of spans became possible due to the use of load-bearing beams made of laminated veneer lumber, in individual apartments.
The building is clad in pine wood, which creates a play between smooth panels and protruding rails that form railings outside some windows and eaves, giving the facade a light and dynamic image.
The facing is created in a warm shade of gray. Over time, it will change, thanks to the natural aging process, and will contrast beautifully with the cladding under the balconies and on the recessed parts of the oiled cedar facade.
This way of building with CLT timber shows that it is possible to build competitive and economical timber buildings without losing architectural qualities.
Paula Pintos
ARCHITECT:
OSLOTRE AS
AREA:
1466 m²
YEAR:
2022
PHOTOGRAPHER:
Kyrre Sundal
MANUFACTURERS:
GRAPHISOFT, Moelven, Splitcon, Steico
CONCEPT:
Timber Ny Struktur AS / Concrete Multiconsult AS
ACOUSTICS:
Brekke & Strand
VENTILATION:
Rivcco AS
ELECTRICITY:
Bravida Norge AS
CLT REZULT additionally offers

Facade board/laminated timber/formwork board
Завантажити каталог

Laminated MDF panels
Завантажити каталог

Door
Завантажити каталог


