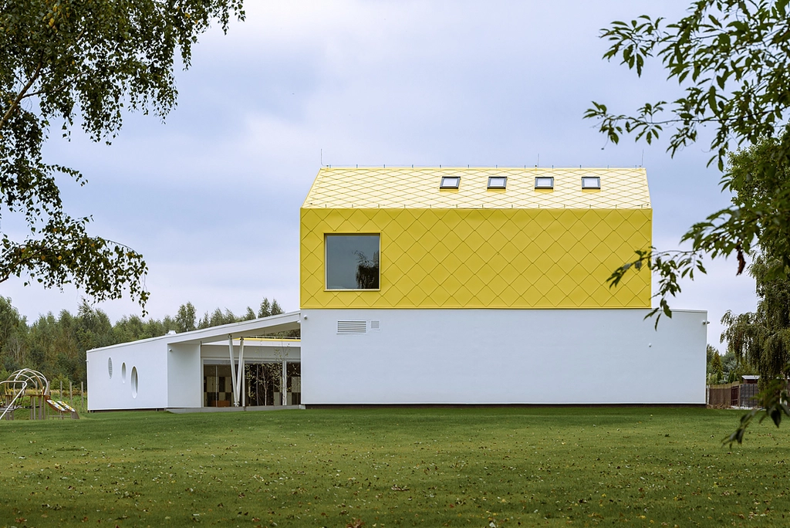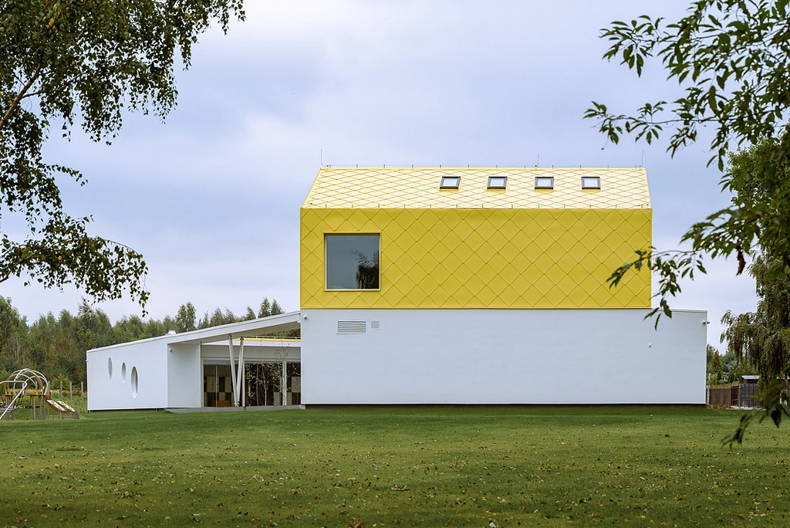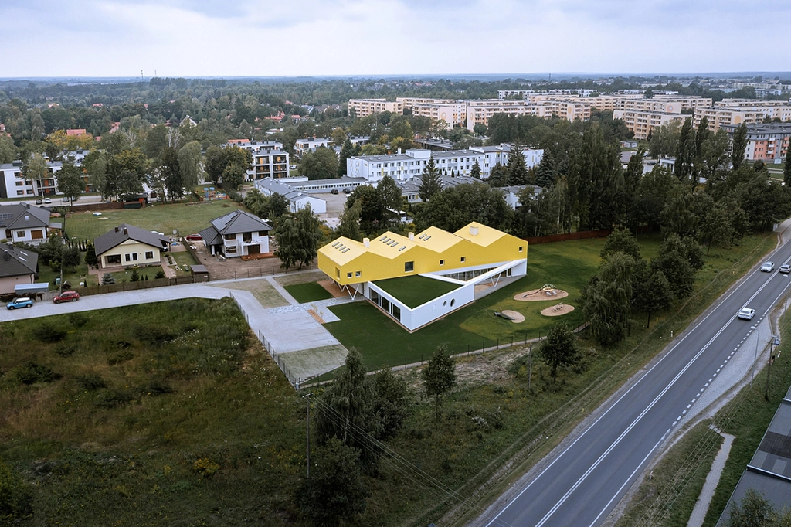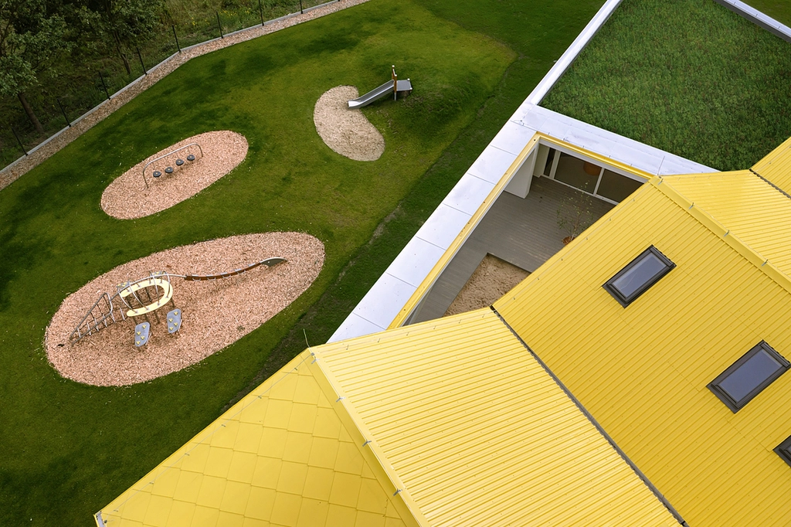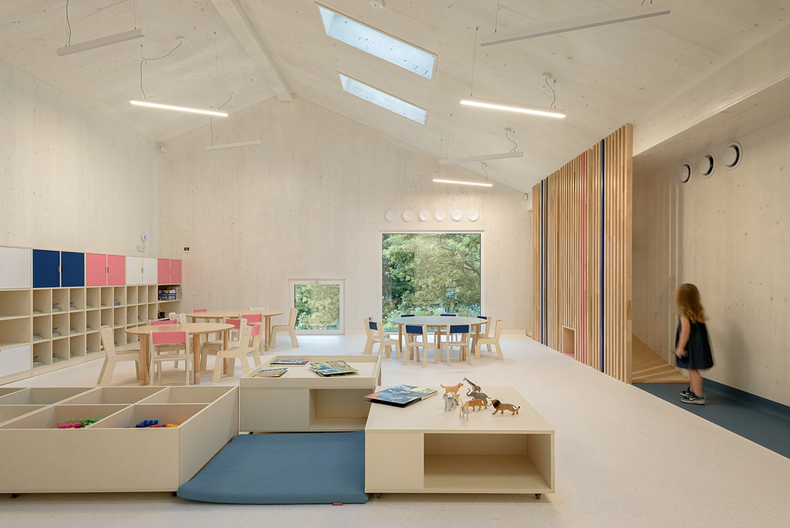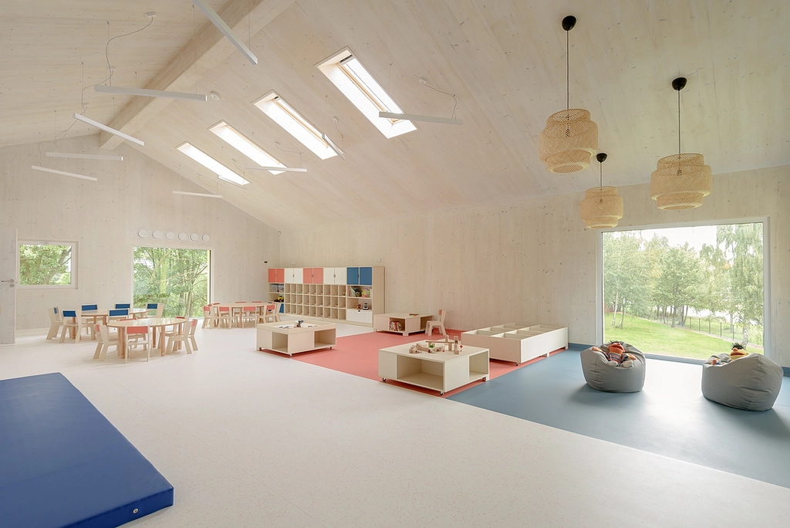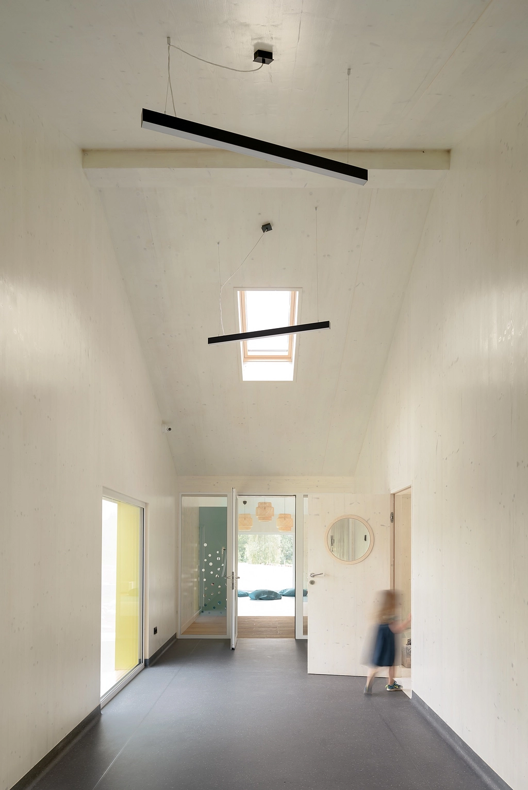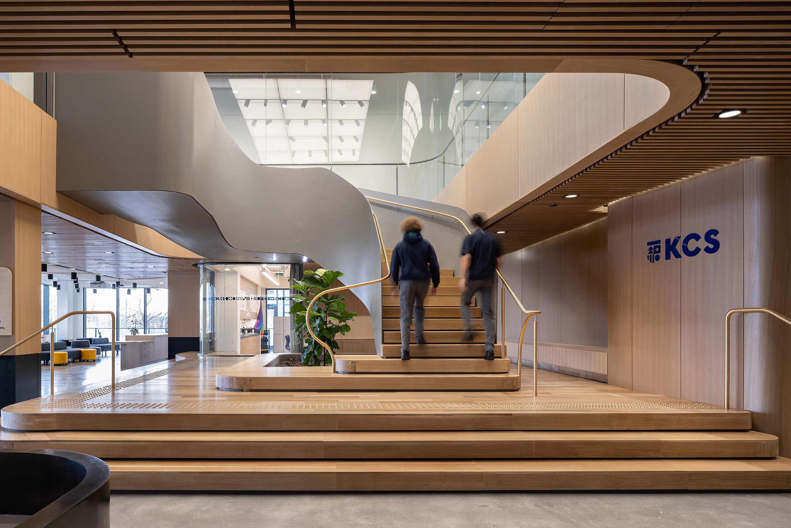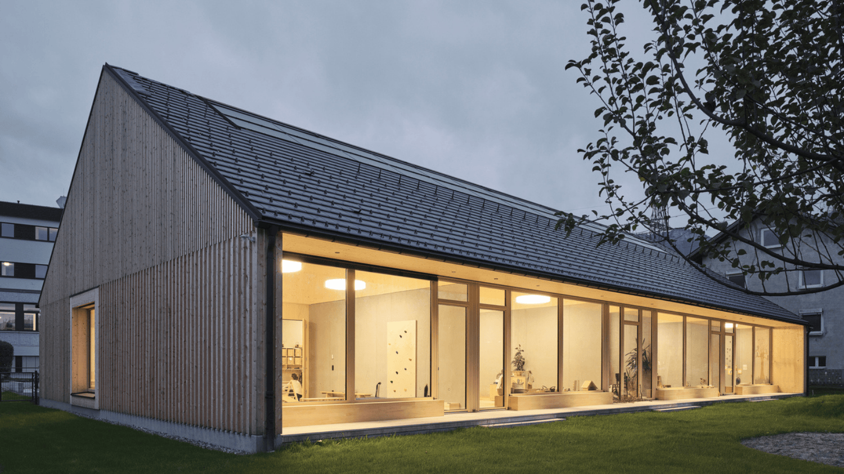"A Happy Place" Kindergarten , Poland
News based on materials from archdaily.com
A kindergarten in Aleksandrów, a small town in central Poland, was commissioned by a private client, and the project specified a two-storey building. The characteristic single-pitched roof, which mirrors the surrounding industrial zone, gave it the nickname "crocodile". In contrast to the derelict grayish buildings around, the architect used an intense yellow color to cover the facade in a scaly pattern. The building is ventilated in an environmentally friendly way: with the help of gravity ventilation and natural air flow between the facades and Velux skylights.
Design
The main task of the architects was to streamline the design and construction process, with maximum cost and time efficiency, without compromising aesthetics and functionality. The final solution was to make the ground floor in the traditional way, with concrete and brick, and make the upper floor using CLT (Cross-Laminated Timber).
Polish regulations for public kindergartens require large square rooms, which made it difficult to provide sufficient daylight. The architects found a solution by using Velux roof windows. The light from above is soft and bright even on gray days, and, according to the architect, "is suitable for both left-handed and right-handed people."
The rooms on the ground floor have an exceptional height, and a large number of windows ensure adequate lighting throughout the space.
A multifunctional outdoor space is located near the entrance and waiting area for parents. This room accommodates different groups: it becomes a sensory room for children during the day, is an extension of the waiting area and is rented out to the local community in the evening.
Interior design
All furniture, including small chairs and tables, playhouses, cabinets, pantries, dividers and boards, was designed by Xystudio. The choice of colors was one of the most important design elements for both furniture and interior design. To make a choice, the architects turned to researchers of child psychology.
The entire project is designed to focus on a variety of activities that support children's well-being and development. Indoor climate was an important factor. The air intakes in the facades are heated for a better energy balance and are hidden from the outside behind steel meshes.
PROJECT:
Xystudio, Warszawa, Poland
YEAR:
2021
AREA:
810 м²
PURPOSE:
Education
PHOTOS:
Stan Zajaczkovsky
CLT REZULT additionally offers

Facade board/laminated timber/formwork board
Завантажити каталог

Laminated MDF panels
Завантажити каталог

Door
Завантажити каталог


