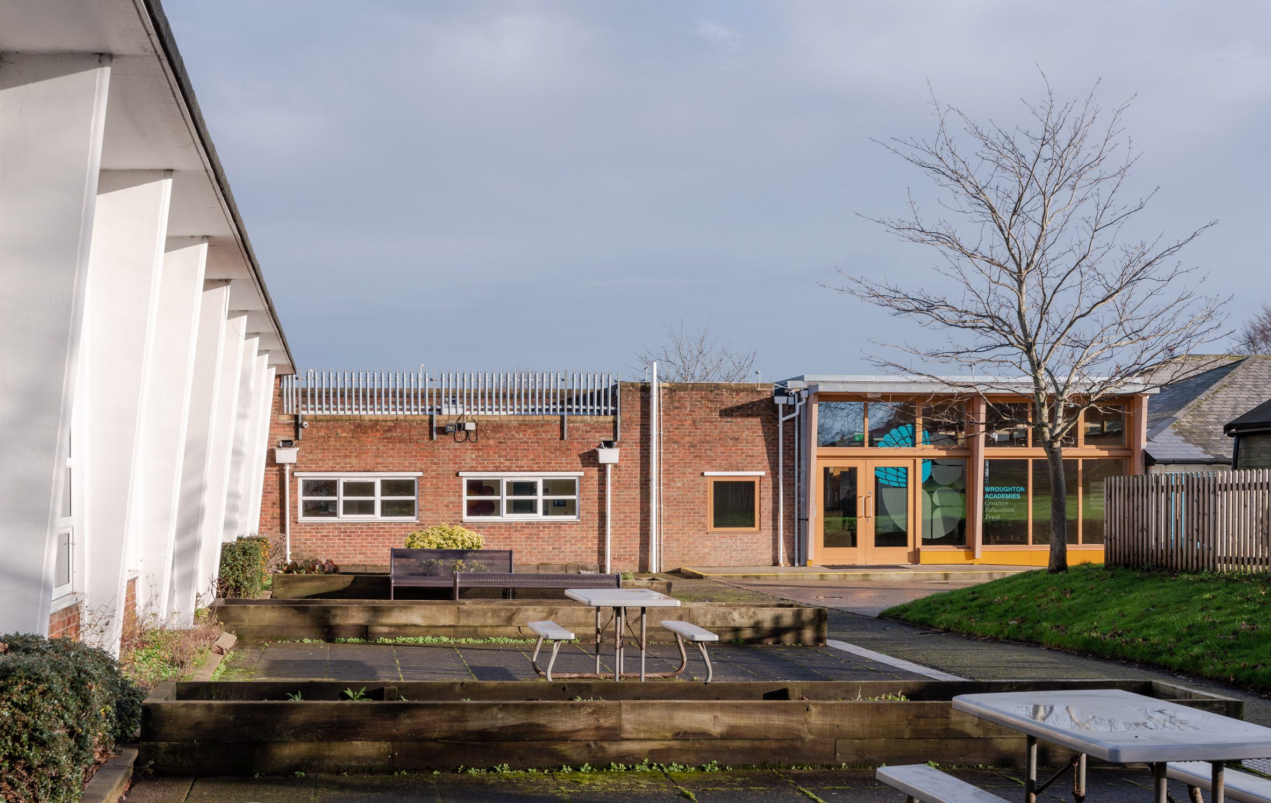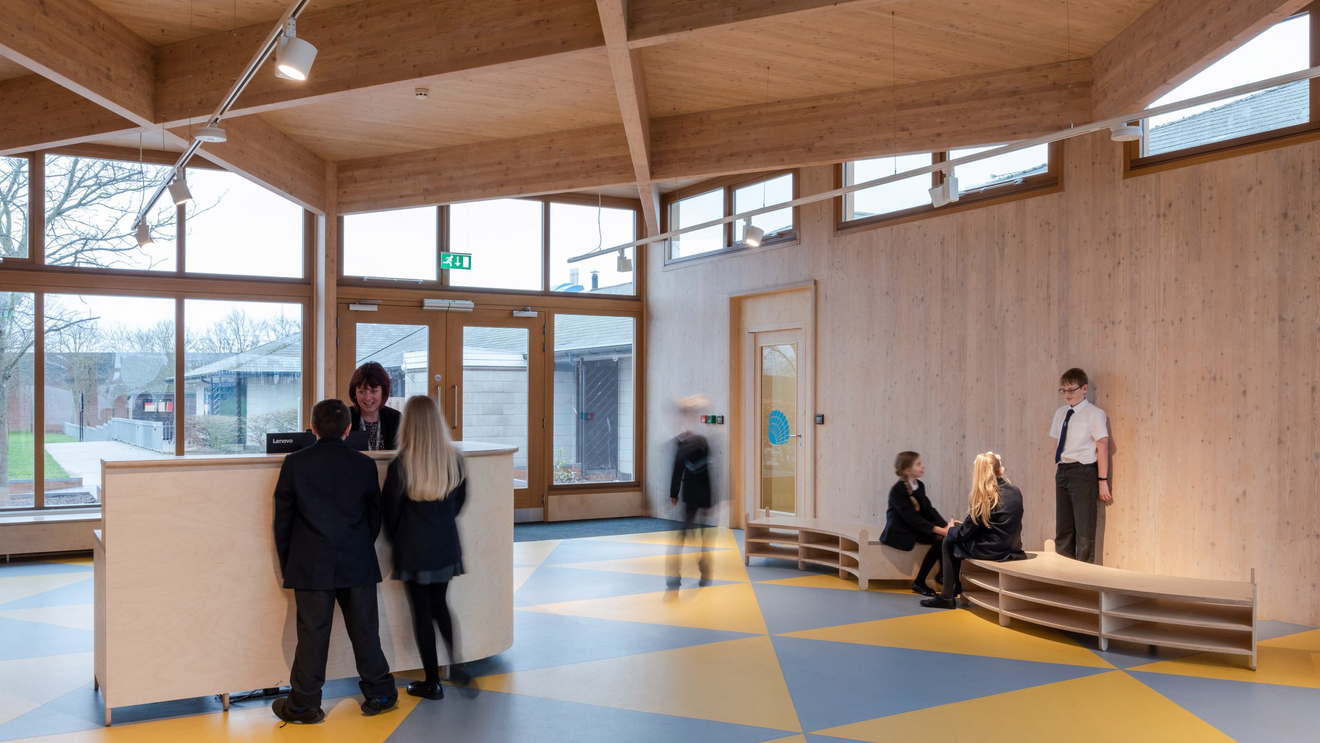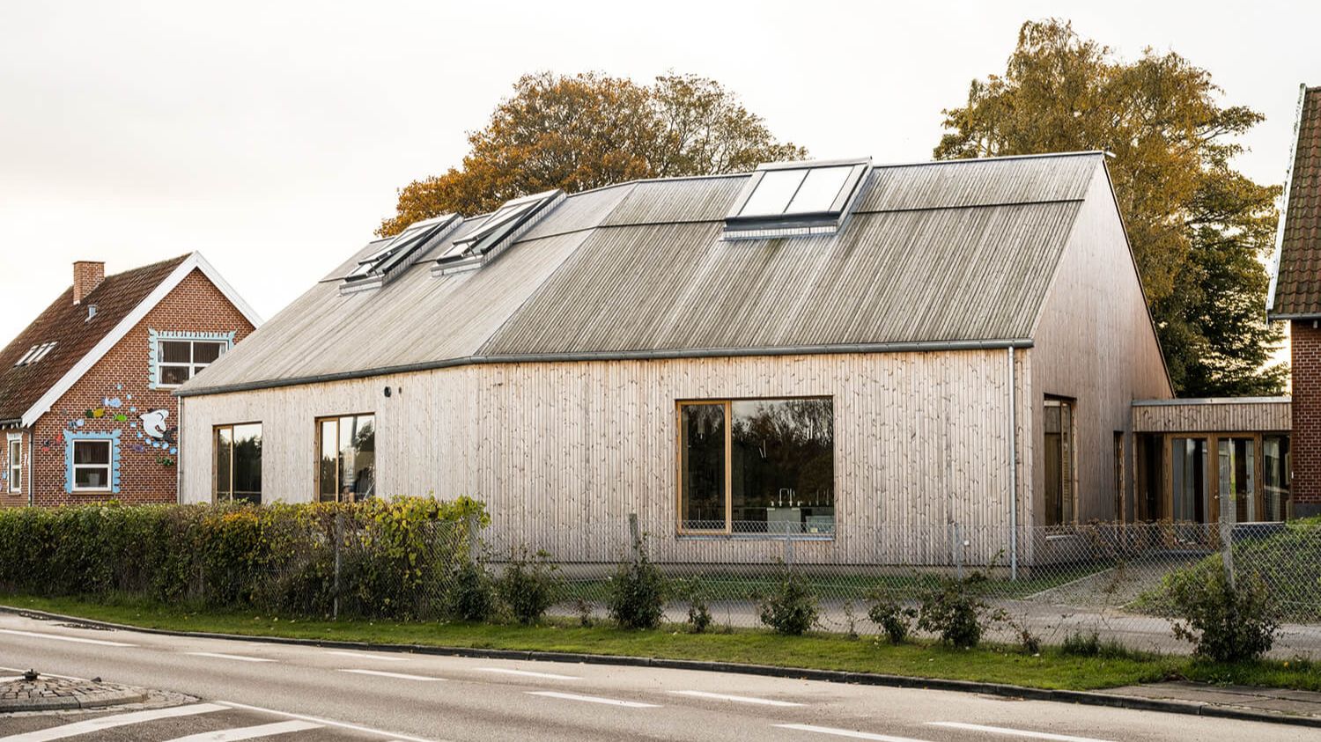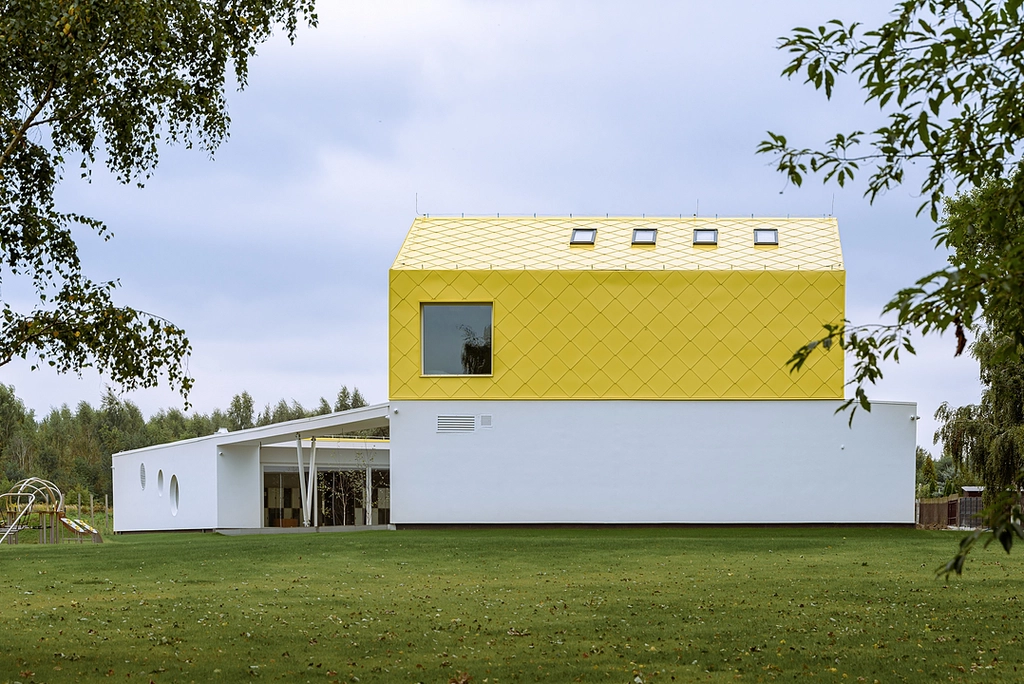School reception, England
The cross-laminated timber building for Wroughton Academy in Great Yarmouth links two previously separate schools
DK-CM has completed a new link block in Gorleston, Great Yarmouth which reads as a wooden pavilion between what were originally two primary schools – junior and infant – that shared the same site.
The CLT insertion, with its zinc-clad roof, picks up its clearest design cues from the original brick and concrete junior school, which opened in 1950.
The progressive Modernist language is echoed in a series of raking crosswalls which form the bays of the new block’s glazed frontage, but which in their softer timber structure provide a mediating link to the pitch-roofed blocks of the 1990s infants school. The warmth of the timber structure and enclosure is continued inside in the exposed CLT walls, the wooden framing of the glazed façades and clerestory windows, and the timber reception desk and series of movable benches.
The warmth of the timber structure and enclosure is continued inside in the exposed CLT walls, the wooden framing of the glazed façades and clerestory windows, and the timber reception desk and series of movable benches.
These enable the space to be used either simply as a link between infant and junior schools, or as a teaching space, with the benches rearranged auditorium-style.
The CLT construction allowed for extensive offsite construction, minimising the impact on the running of the school.
Designed, in part, through a series of workshops with the children themselves, the new space is defined by the expressed diagrid timber structure across the ceiling in the reception area, the triangular shapes echoed in the patterning of grey/blue and canary yellow floor.
On the building facade, DK-CM transformed the concrete-brick architecture of the neighboring 1950s educational building into wood, featuring three angled roof supports that frame large windows.
“Inspired by the open-air school movement of the early 20th century, exemplified by the existing junior school, our intervention emphasizes core principles such as sunlight exposure, ample fresh air, spatial generosity, connection with the surrounding environment, and carefully planned positioning to preserve the existing green landscape,” added Monteiro.
During the building’s design process, DK-CM consulted with the schoolchildren, as the client, the Creative Education Trust, places special emphasis on design and engineering within the curriculum.
“At the start of our engagement, we held a series of workshops with the students, testing and playing with the space, addressing questions from where the reception should be located to floor patterns and structural designs,” says Monteiro.
“With the senior students, we conducted workshops exploring construction methods and the importance of sustainability for our future. The project culminated in an opening ceremony where the students involved in the project cut the ribbon.”
CLT was chosen for this building due to its sustainable qualities, which were important to both the architects and the students.
“Environmentally conscious, sustainable design is also fundamental to our design process,” she says. “Whether working on new or existing buildings, we strive to maximize their performance while minimizing the impact on our world’s limited resources.”
“Building with CLT offers health benefits; its breathable and comfortable indoor climate reduces stress and enhances cognitive function, which is essential for future learning,” added Monteiro.
“Modern modular construction methods have reduced building time and waste, and once delivered, the CLT and Glulam frame was quickly assembled, minimizing disruption to the school, which remained operational throughout the academic year.”
The London-based architectural studio DK-CM was founded by David Knight and Cristina Monteiro in 2012. Previously, the studio built a glowing polycarbonate “lighthouse” on the banks of the Thames.
PROJECT:
Reception pavilion between two junior schools in Norfolk, UK
AREA:
372 м²
YEAR:
1990
PHOTOS:
Neil Perry
CLT REZULT additionally offers

Facade board/laminated timber/formwork board
Завантажити каталог

Laminated MDF panels
Завантажити каталог

Door
Завантажити каталог











