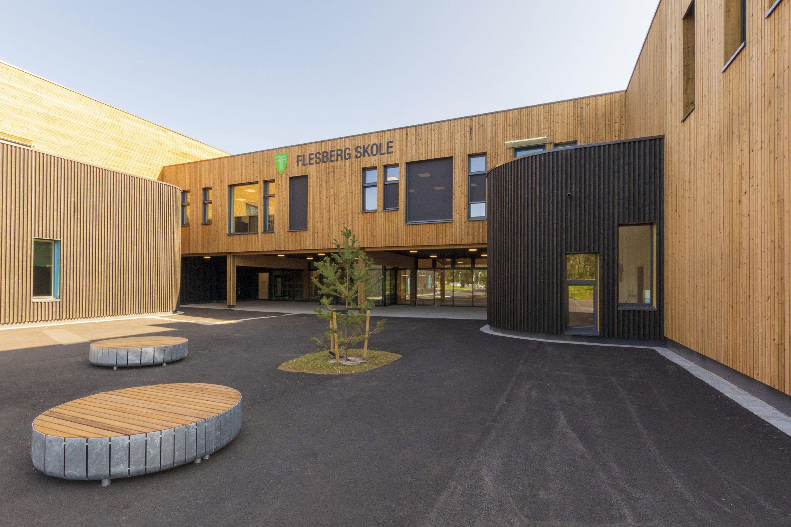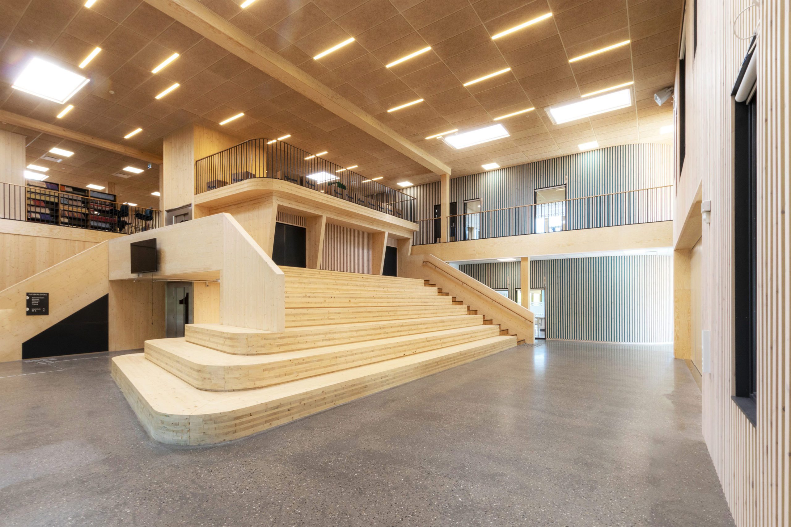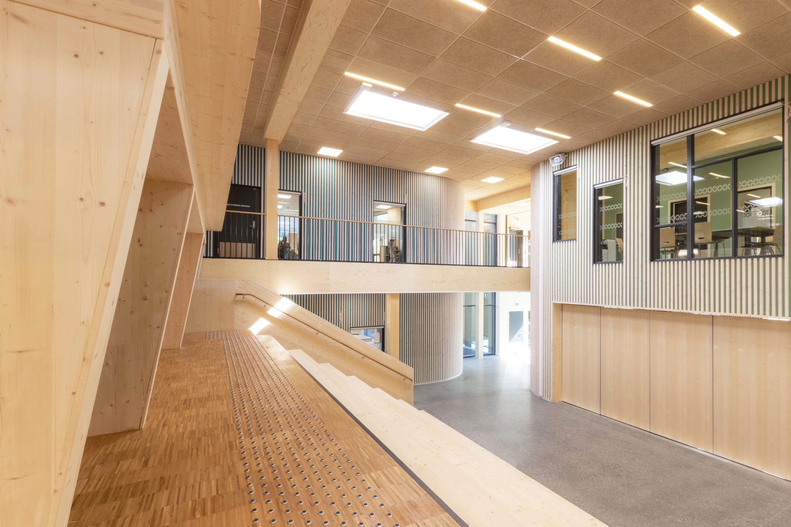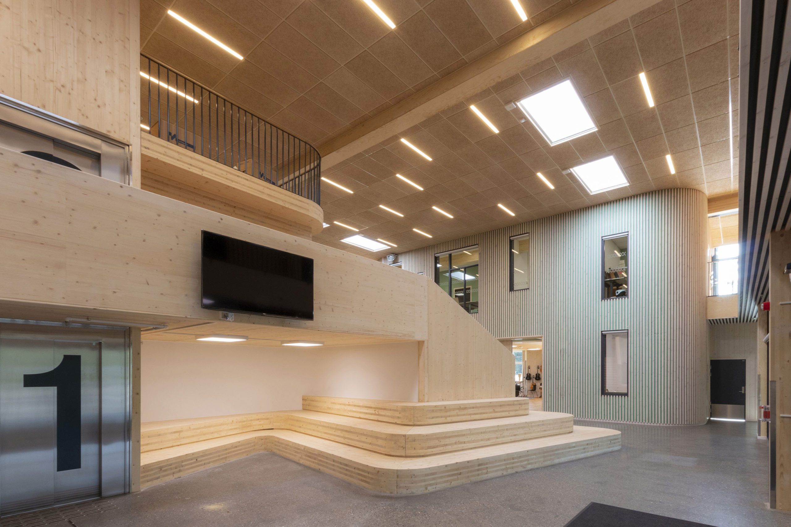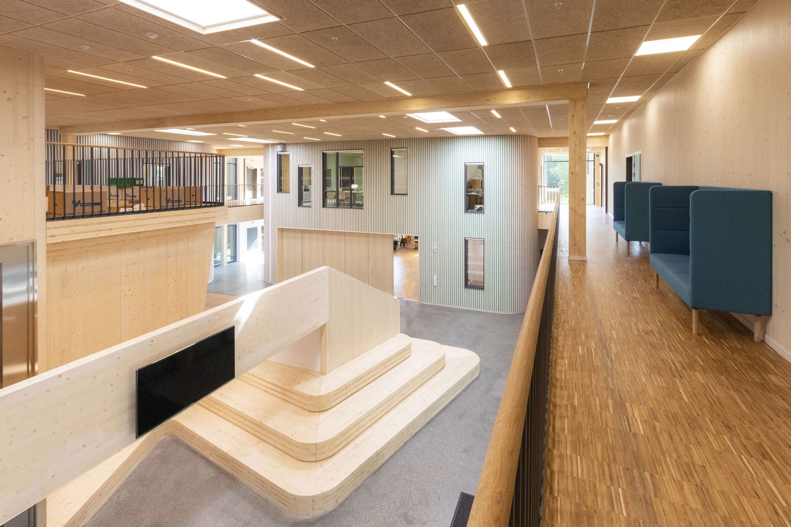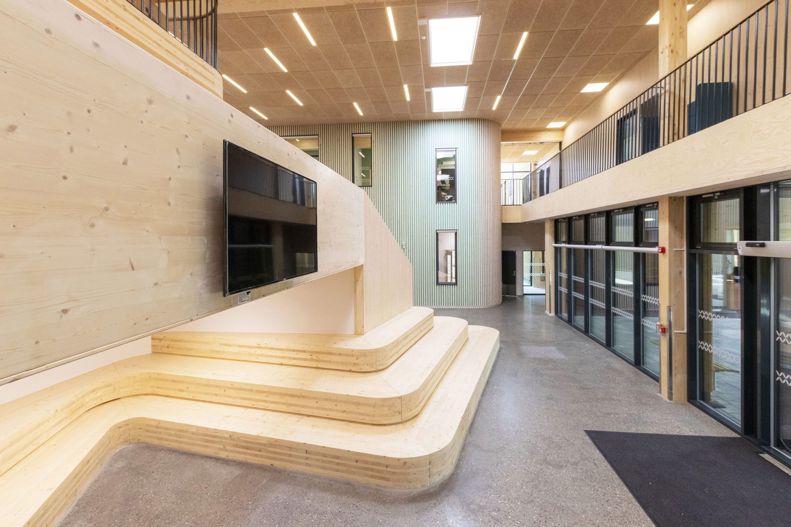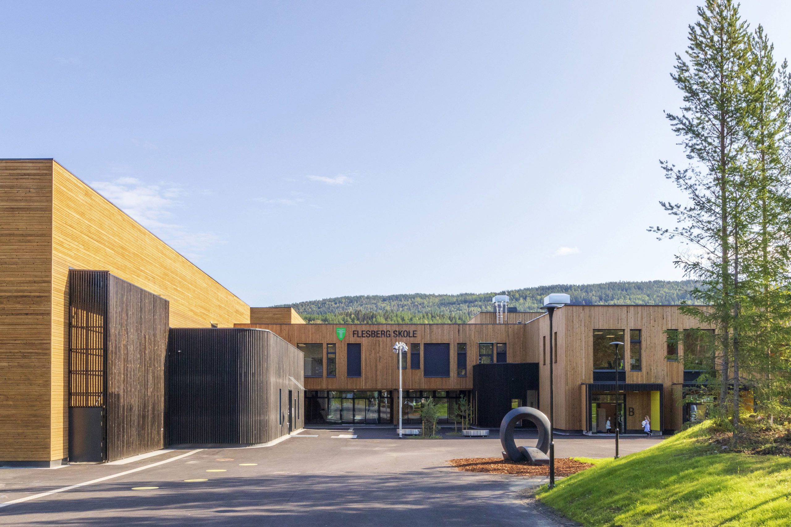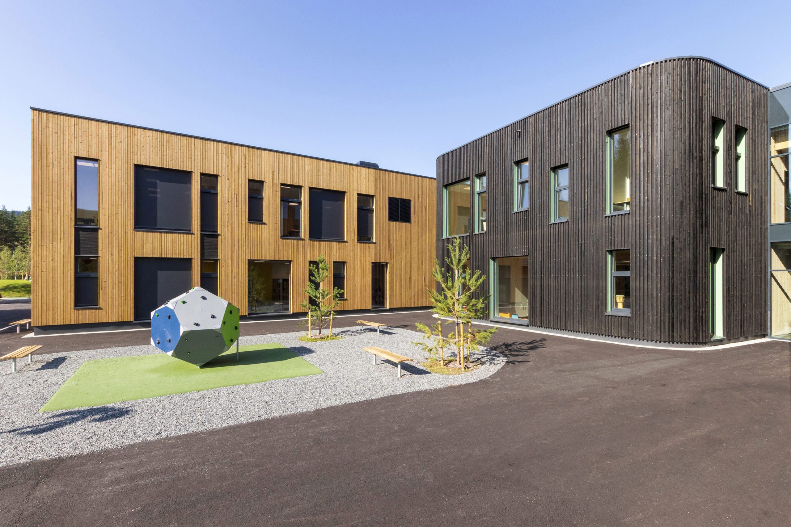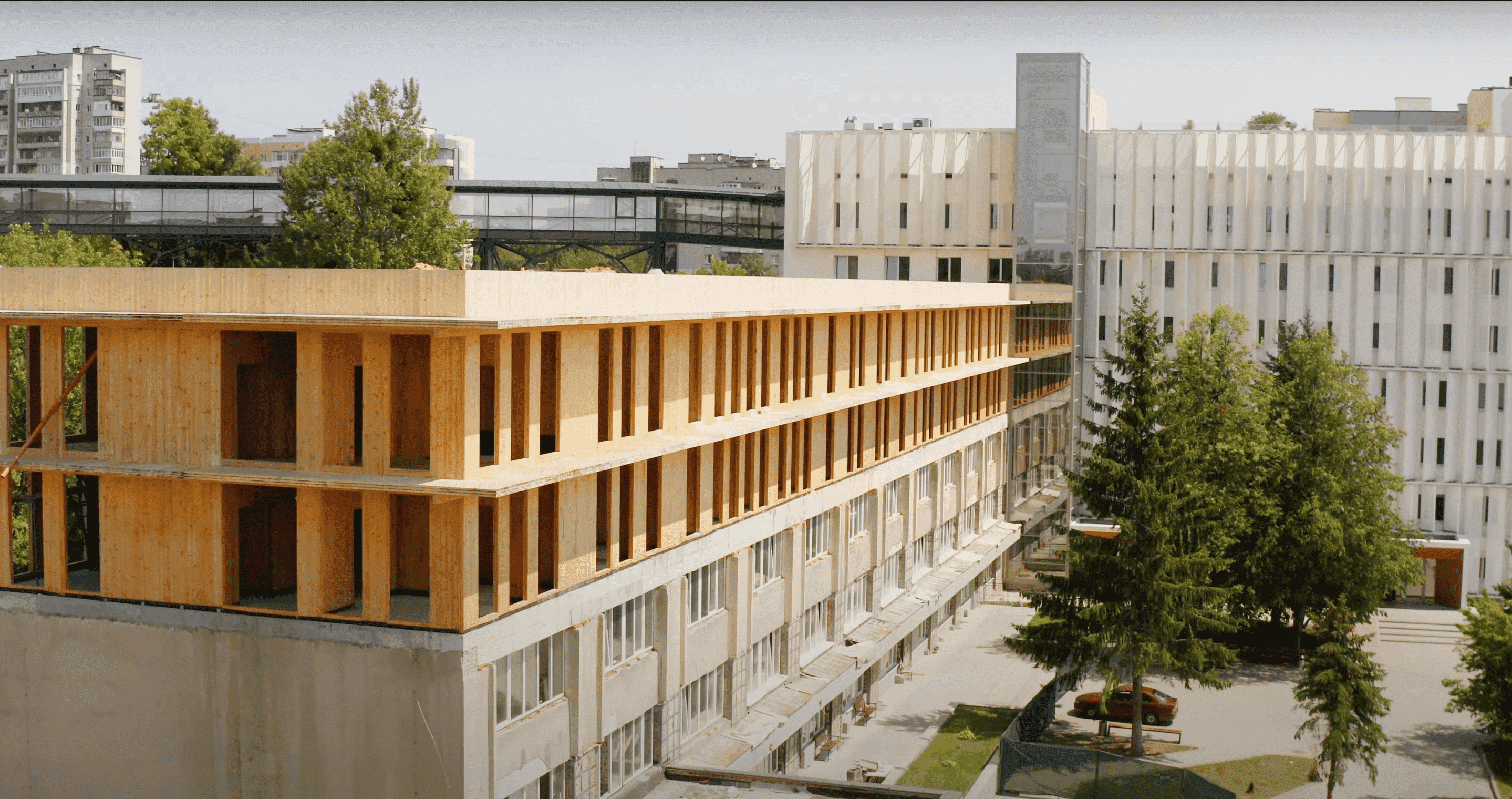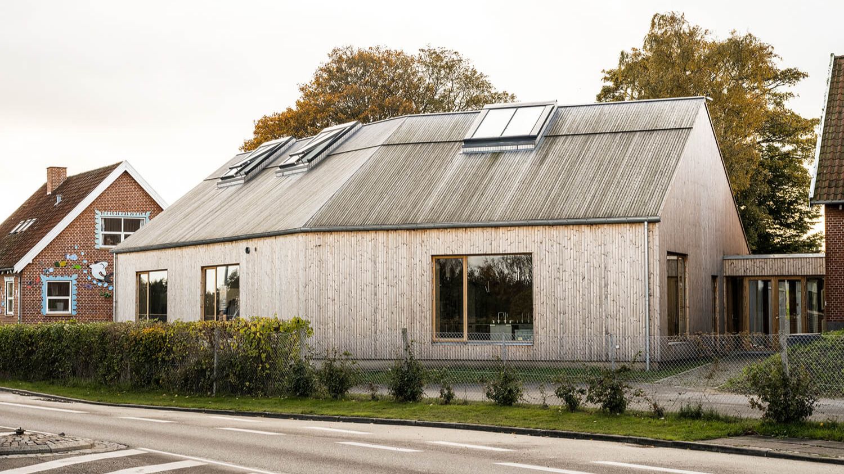Flesberg School, Norway
Flesberg School. West of Oslo, Norway
A newly built school made of natural materials.
The students of Flesberg, west of Oslo, have received a modern, brand-new school. Flesberg School is constructed in a space where innovative and eco-friendly solutions converge and wooden materials are the key feature of this rural school in the forest.
In the midst of a dense forest is the newly built Flesberg School, whose wood-clad exterior evokes a natural continuation of the surrounding countryside.
Construction of Flesberg School was completed in 2019, enabling 450 pupils from grades 1 to 10 to start their school days in a state-of-the-art learning environment that surpasses the capabilities of most other schools. Flesberg Skole was nominated for the 2020 Norwegian School Building of the Year award, organised by Nohrcon, an event and conference company.
Innovative and eco-friendly
Flesberg School is built of solid wood and covers 8,500 square metres. It includes both a sports hall and an indoor swimming pool. SPINN Architects designed the school with Flesberg Municipality as the contracting entity.
From the outset, the aim was to create a school environment in which innovative, eco-friendly solutions would set brand-new standards for school buildings. Troldtekt acoustic ceilings are used throughout the school to ensure good acoustics.
“We focused on using natural materials with particular emphasis on wood. That made Troldtekt a perfect fit for our composition of materials for Flesberg School,” says Kristine Palmgren, Architect and Project Manager, SPINN Architects.
She adds that the technical-subject classrooms needed access to the ceiling, which is why the Troldtekt panels are mounted as a suspended, removable ceiling system.
A natural centre
The school is made up of four structural entities with large glass sections. Two of the entities have multi-level areas, while a swimming pool and sports hall are placed in their own entities.
The centre area, which is the heart of the school, is situated in the centre of the four structural entities. It serves as a main stairway, library, game-playing area, bulletin board and common dining hall. The space is also used for local cultural and sporting events.
As part of the commitment to sustainability, surplus heat from the swimming pool is reused and the facility is ventilated via hybrid ventilation.
Builder: Flesberg Municipality
Products: Troldtekt Ceiling and Wall Cladding
Acoustics: Troldtekt
Color: Bright Nature
Structure: Fine (1.5 mm wood wool)
Edge Profile: Chamfer 5 mm, K5, straight edge and rebate for visible rail, K0-FS, straight edge for visible rail K0-S
Assembly: With T24 rails
PROJECT:
Flesberg Skole
AREA:
8 500 м²
YEAR:
2019
ARCHITECT:
SPINN
CLT REZULT additionally offers

Facade board/laminated timber/formwork board
Завантажити каталог

Laminated MDF panels
Завантажити каталог

Door
Завантажити каталог


