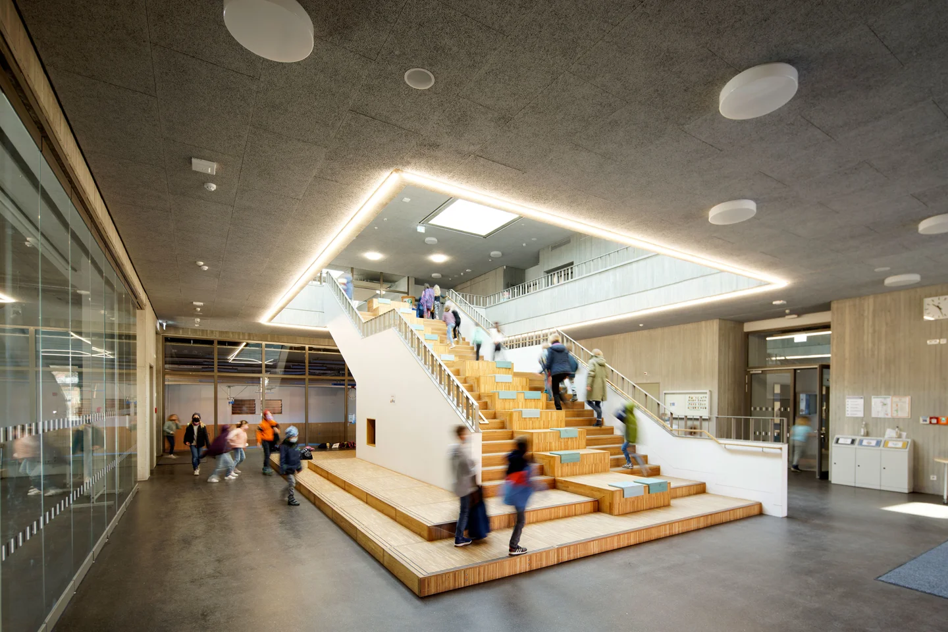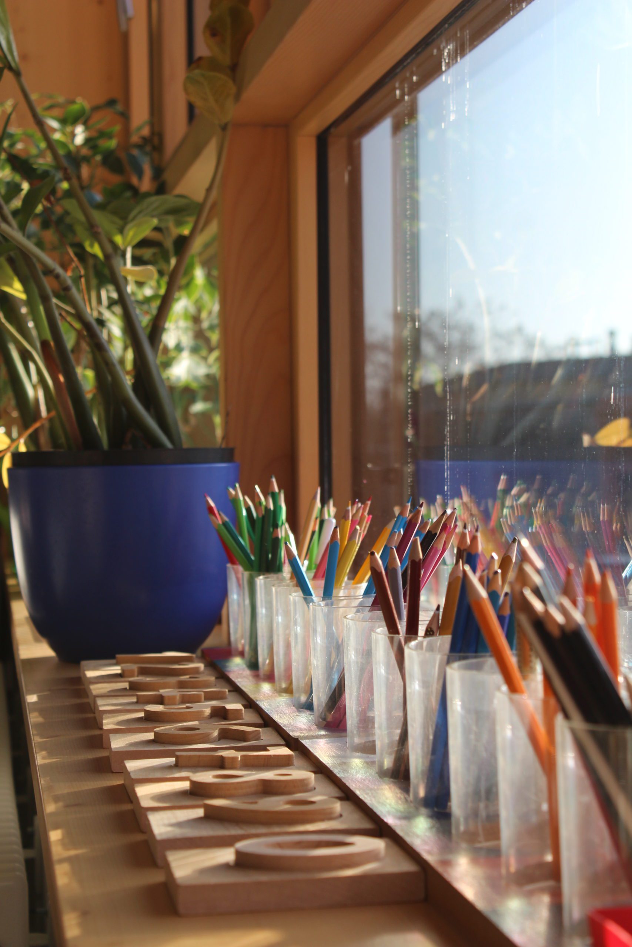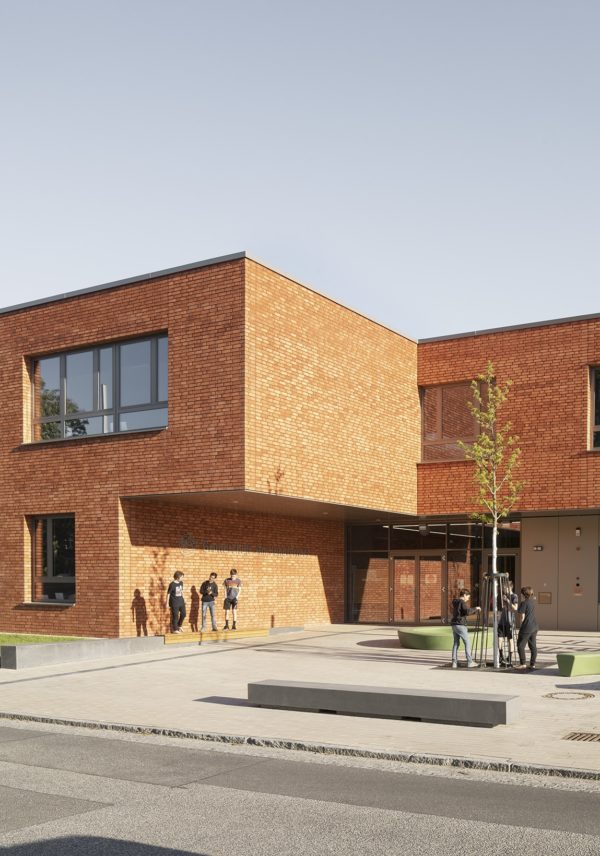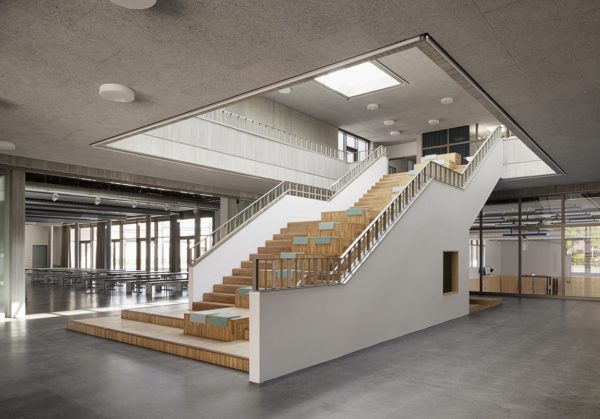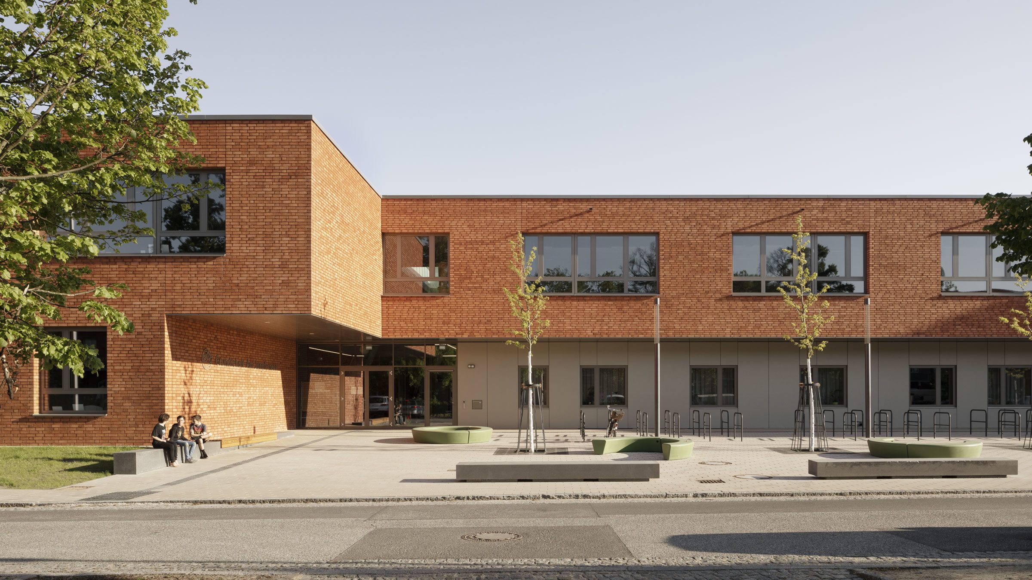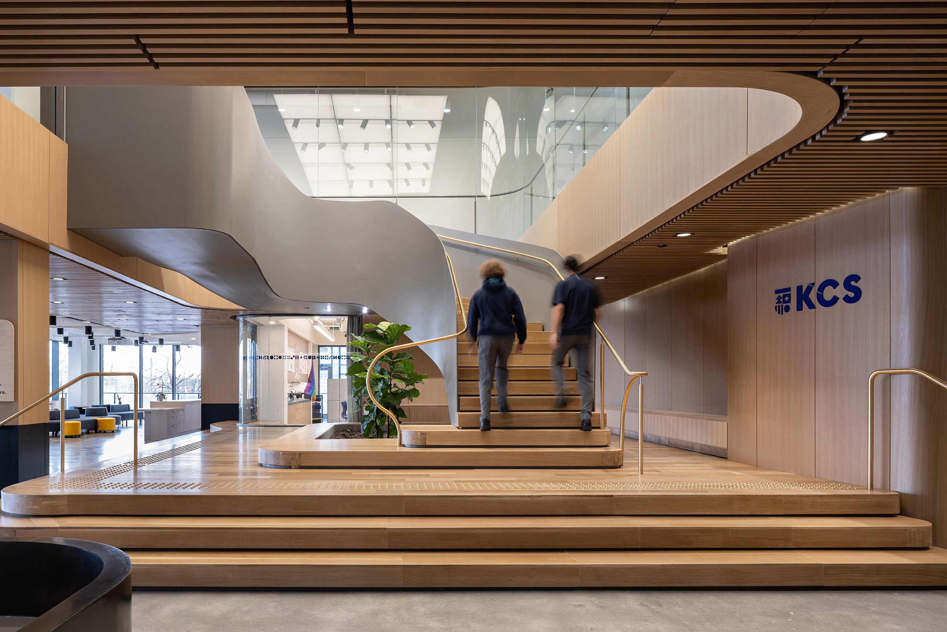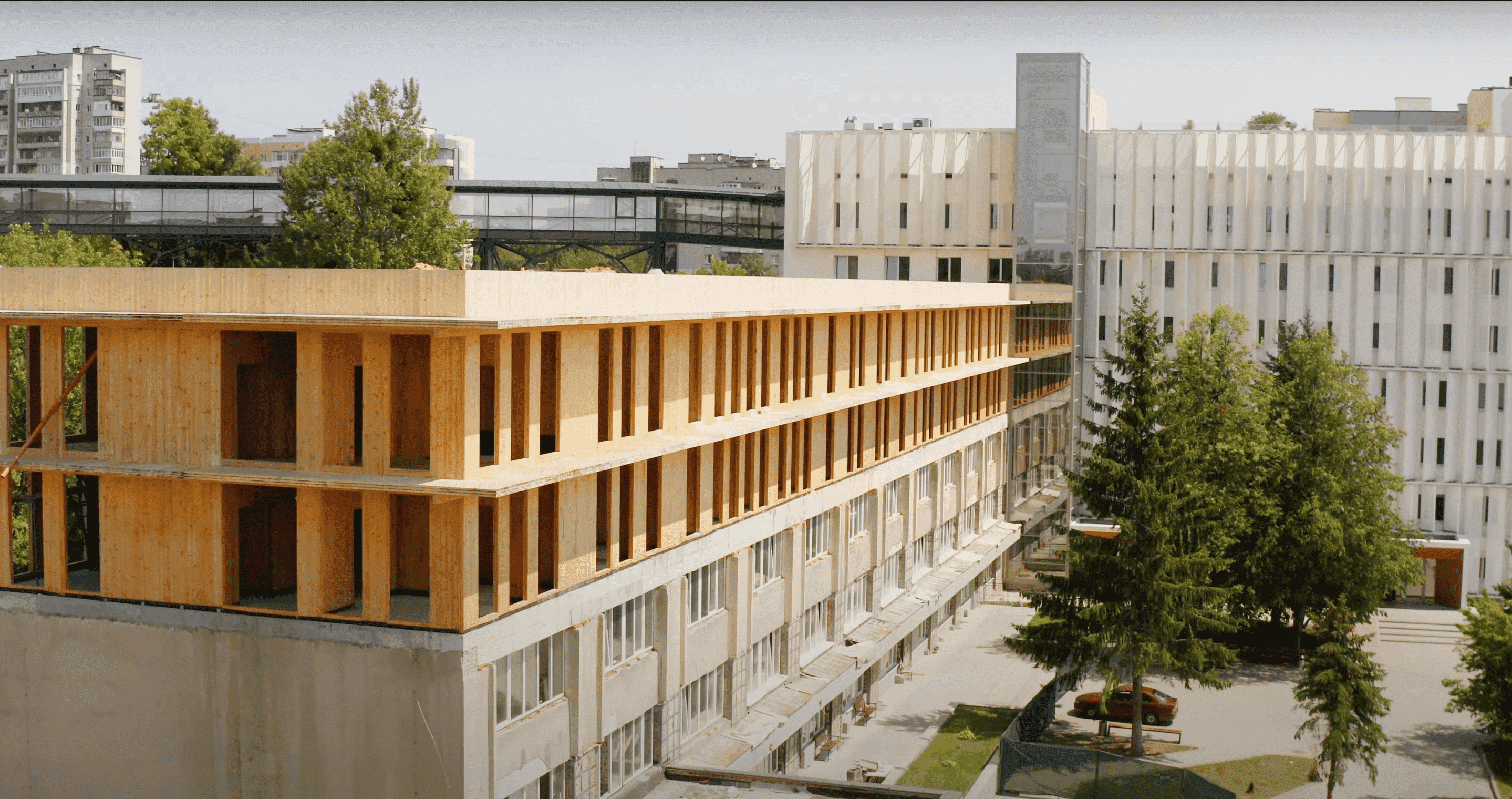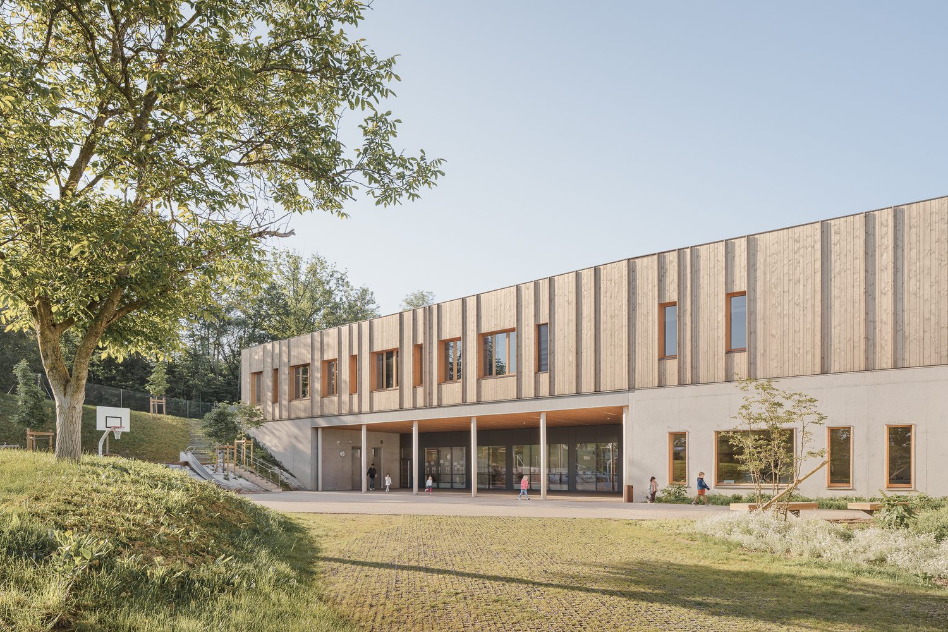School in Jungfernsee, Germany
Elementary & Middle School. Potsdam, Germany
Schools have developed into all-day and inclusive learning and living spaces. The new schools need spatial concepts that can be used flexibly. For this purpose, the big school is divided into several small organisational units, the small schools or clusters. This organisation in clusters makes it possible to create semi-autonomous social-spatial units in large schools, which are manageable for pupils and teachers and allow a sense of home to develop. These pedagogical objectives lead to new architectural requirements. Architecture becomes a pedagogue.
The new elementary school in Potsdam is located in the listed surroundings of the Rote Kaserne (Red Barracks). In order to preserve the visual axes of the historical site, the height of the new building was limited to two storeys and the choice of the clinker façade is based on the monument ensemble.
Depending on the façade area and the incidence of daylight, there is a subtle interplay of different shades of red, ranging from orange to deep red, and the joint pattern of the bricks laid in wild bond.
A spacious hall adjoins the main entrance, located centrally. This hall serves as the primary circulation area and also functions as a gathering and social space for students; in bad weather, it complements the break areas. From here, all parts of the building are easy to locate and access. The hall connects to a multifunctional room that can be used as a dining area and auditorium, seamlessly flowing into the green open area of the schoolyard.
On the upper floor, three clusters form the students' home areas. The rooms of each cluster are grouped around an accessible atrium with an attached learning island. The well-lit corridors ensure easy orientation and a pleasant quality of stay. In the centre of the upper floor, there are the teachers' rooms and the library with a media room next to the hall, complemented by common areas for breaks.
The exterior space is characterised by a high degree of permeability, with flowing transitions between activity and regeneration areas, flexible and multifunctional outdoor spaces, whose uses can also overlap, a close interlocking of interior and exterior areas, and the provision of both lesson-related zones and areas of retreat. The three wings of the building figure ensure clear assignments in the outdoor area. To the north, the forecourt is the clearly defined prelude to the building and at the same time a new urban element at this location. The sealing of the outdoor space was limited to the necessary circulation areas.
Architectural Acoustics: GENEST
Electrical Engineering: Elektroanlagenbau Harting
Structural Engineering: Wetzel & von Seht
PROJECT:
Elementary & Middle School. Potsdam, Germany
AREA:
8461 м²
YEAR:
2020
PHOTOGRAPHER:
Philip Obkircher
ARCHITECT:
Xaver Egger, Sehw Architektur
CLT REZULT additionally offers

Facade board/laminated timber/formwork board
Завантажити каталог

Laminated MDF panels
Завантажити каталог

Door
Завантажити каталог



