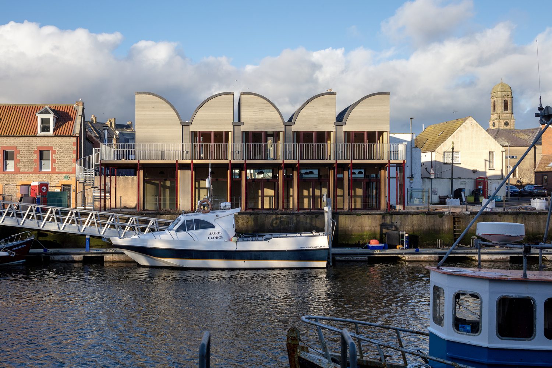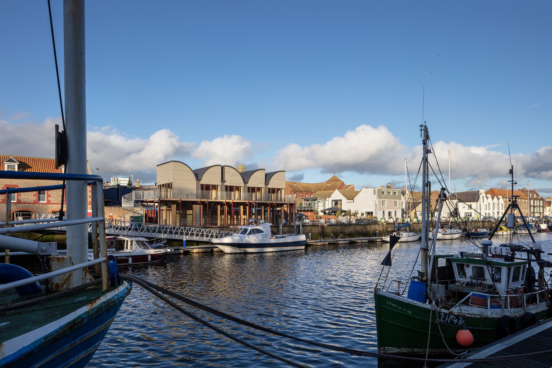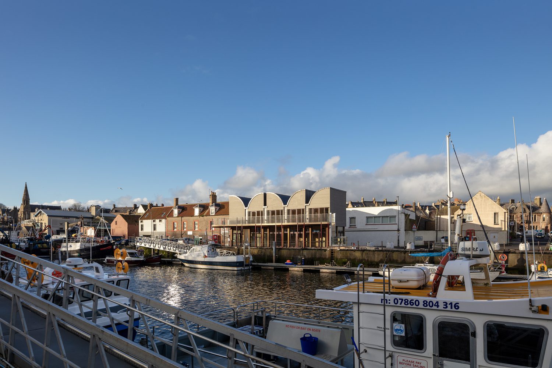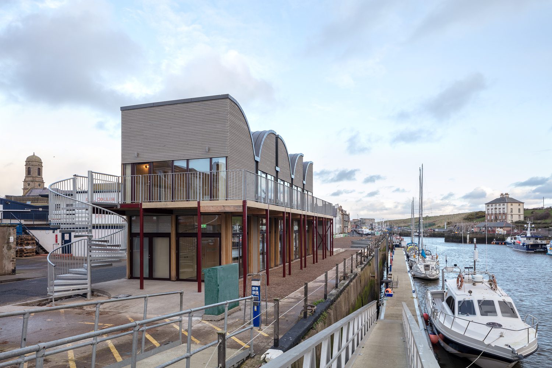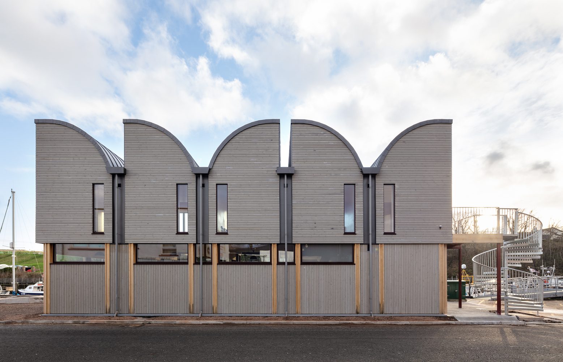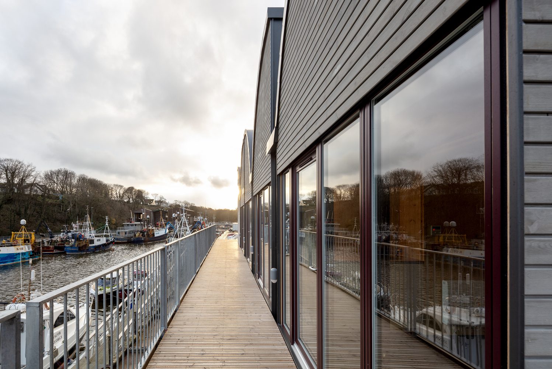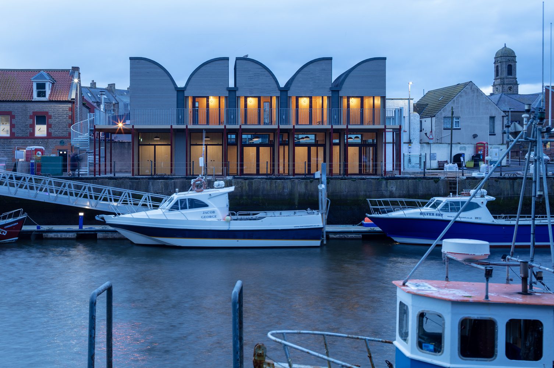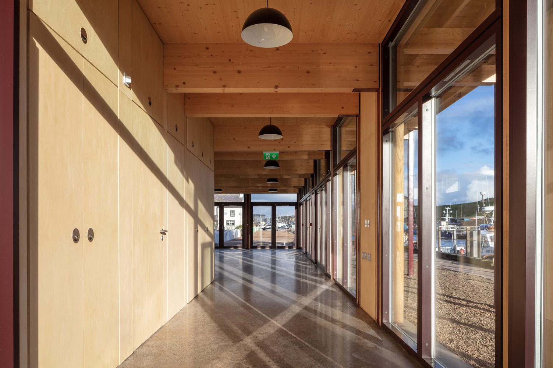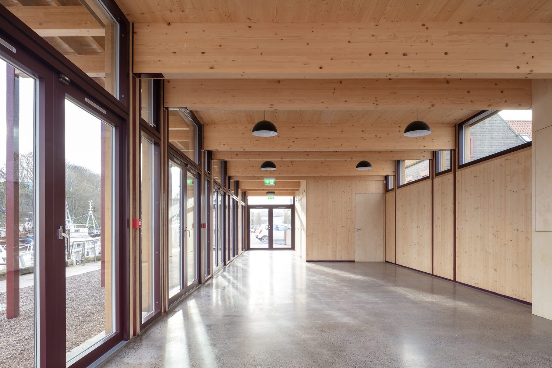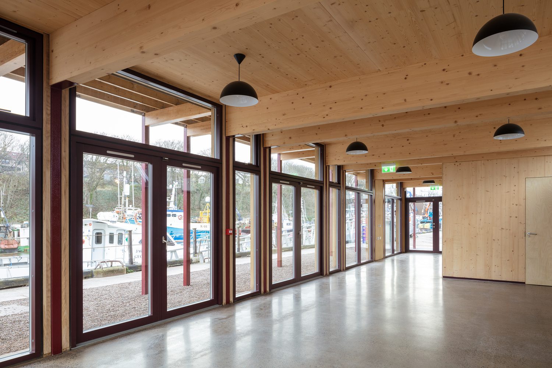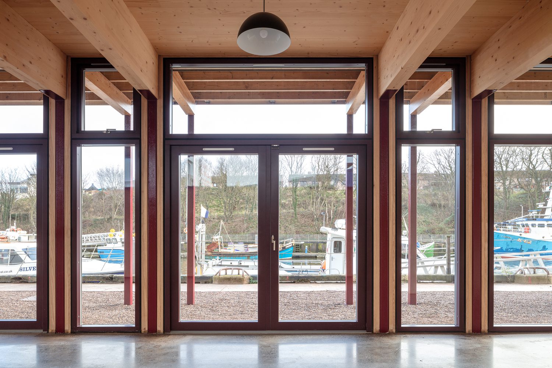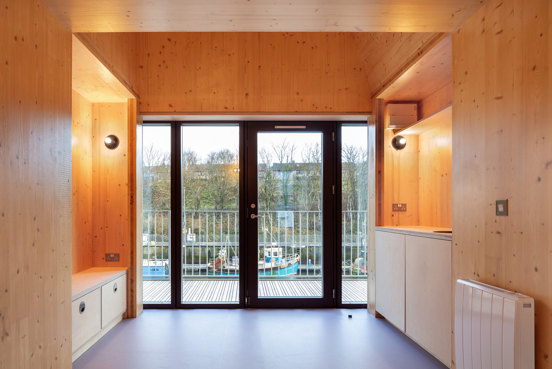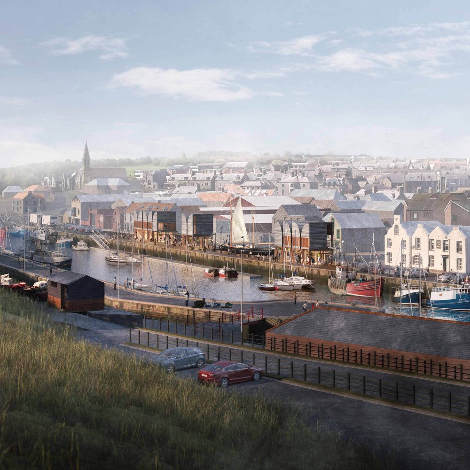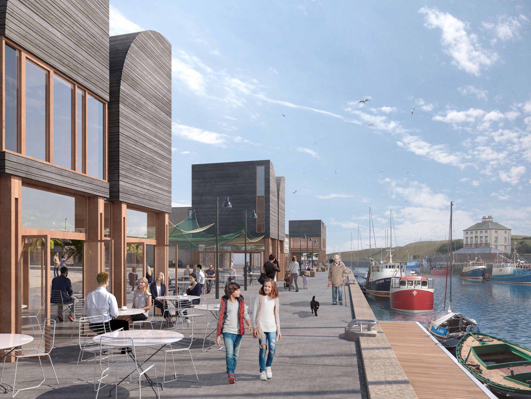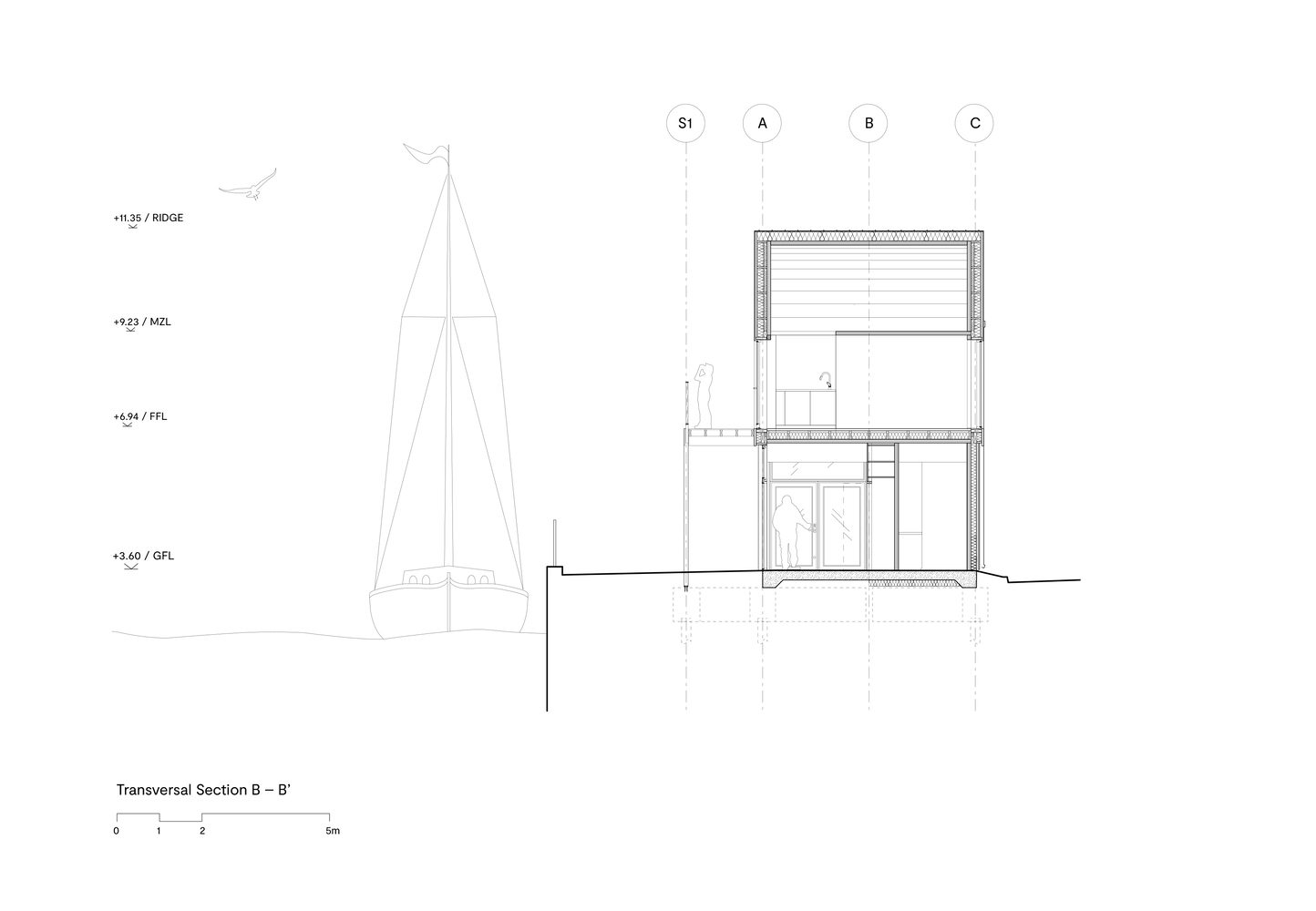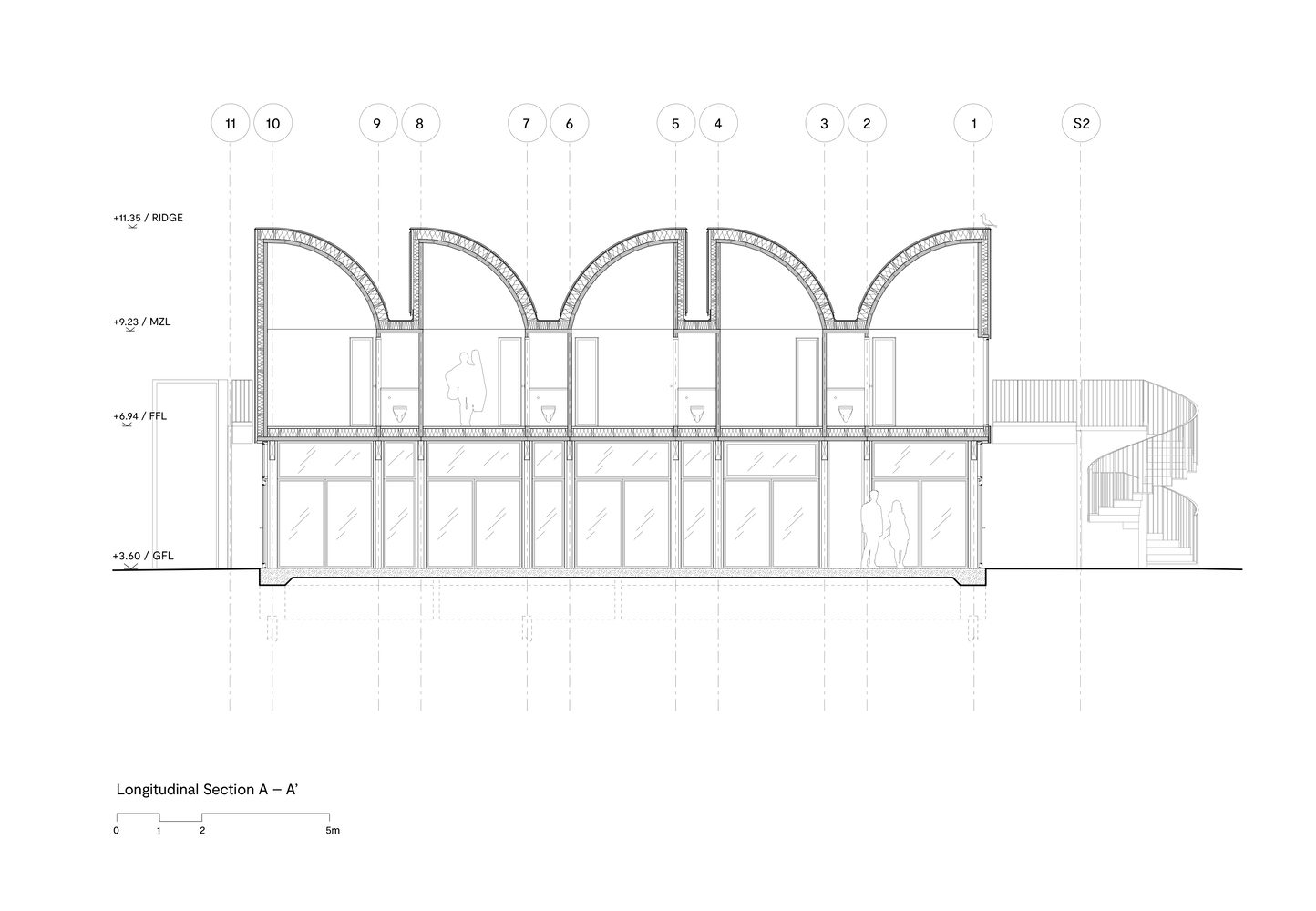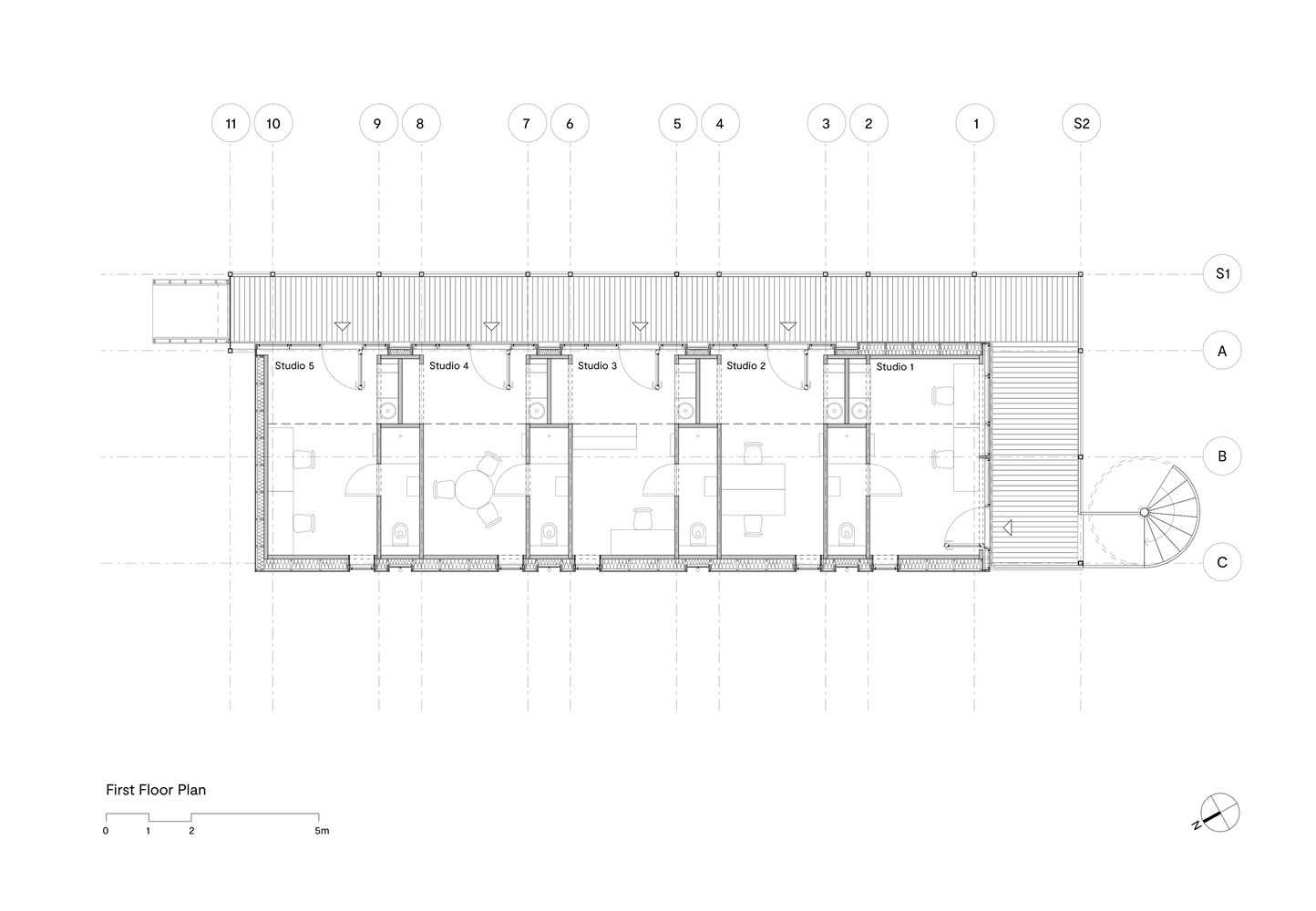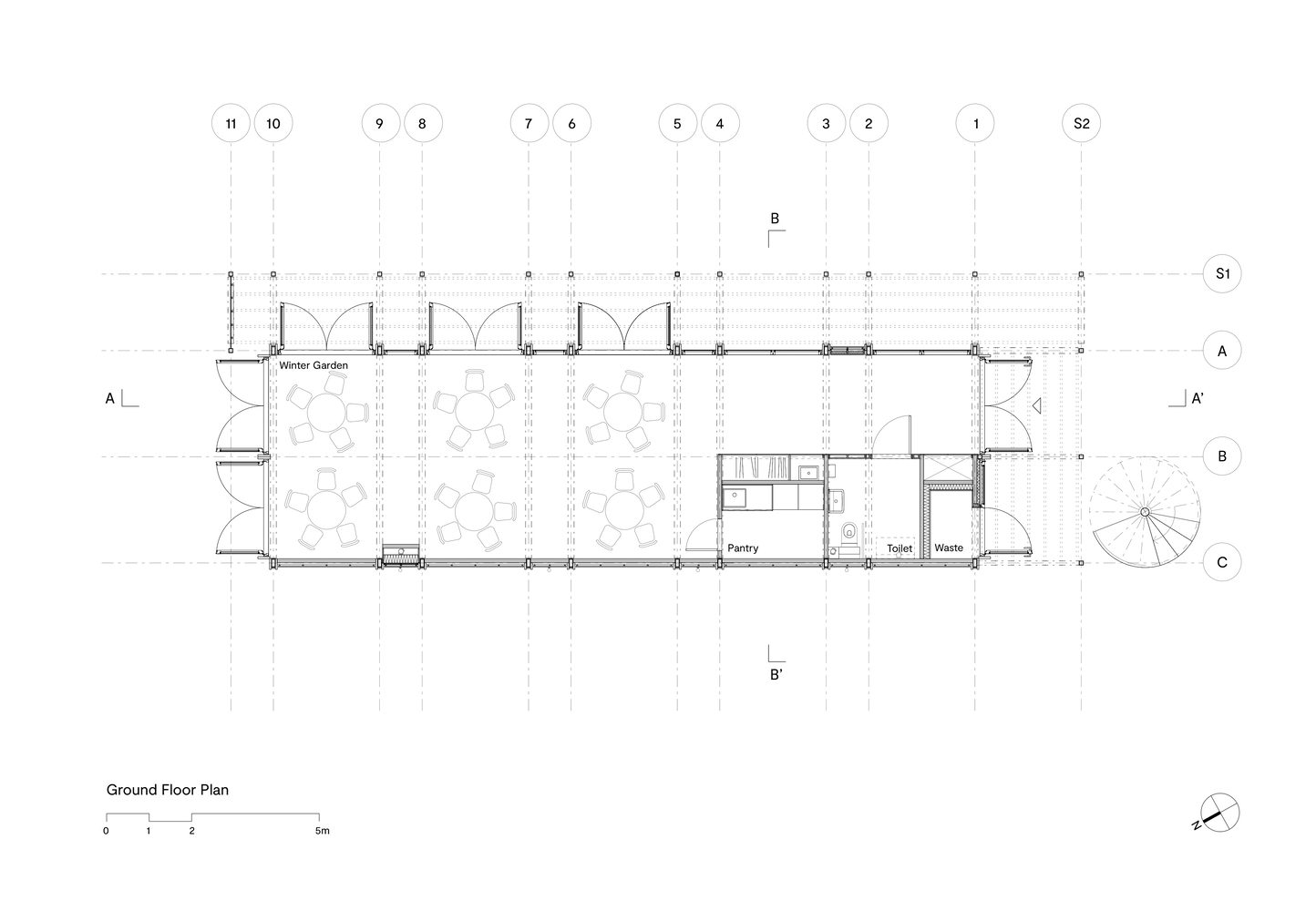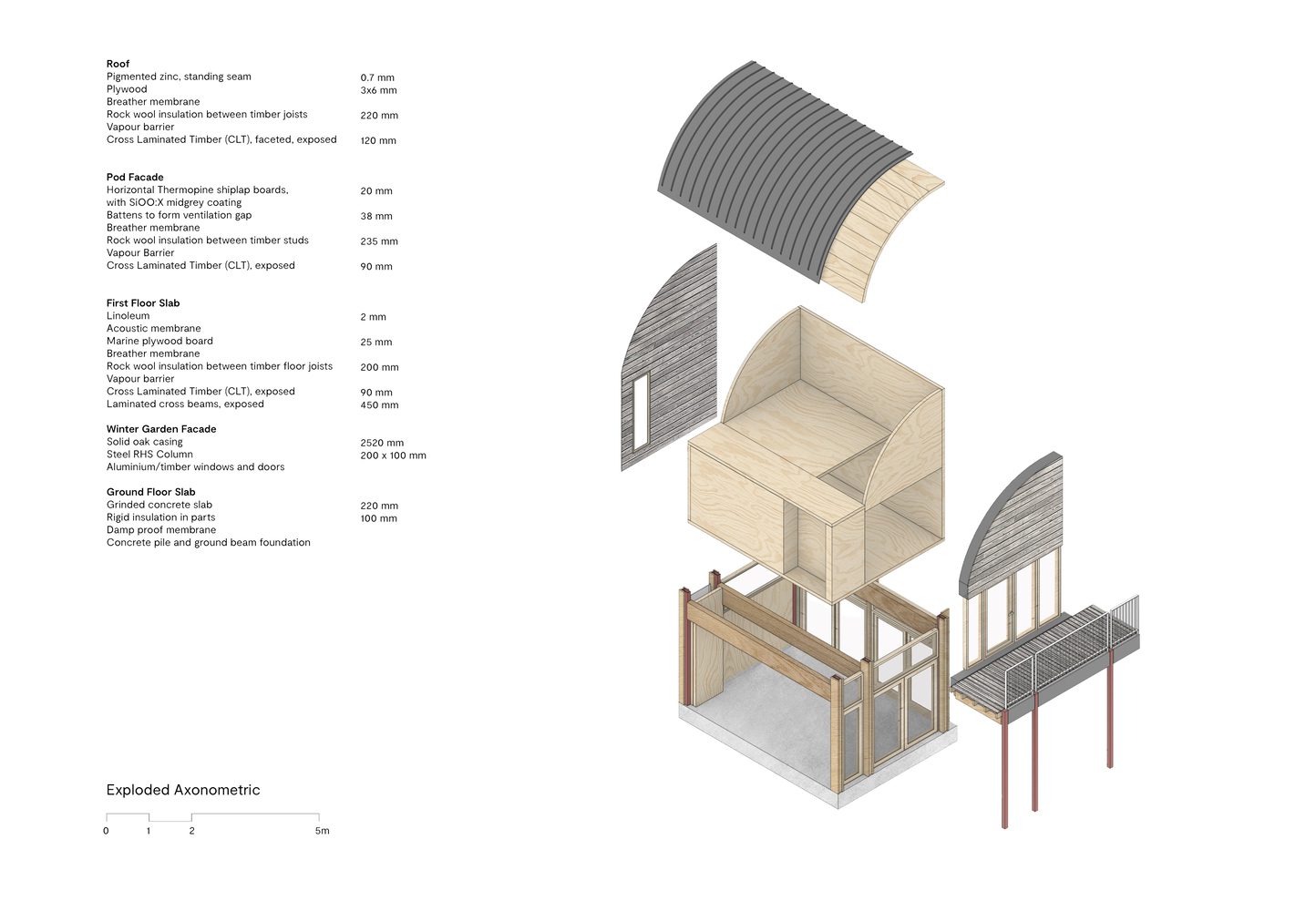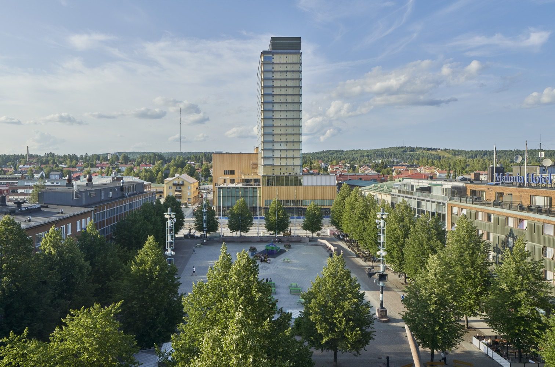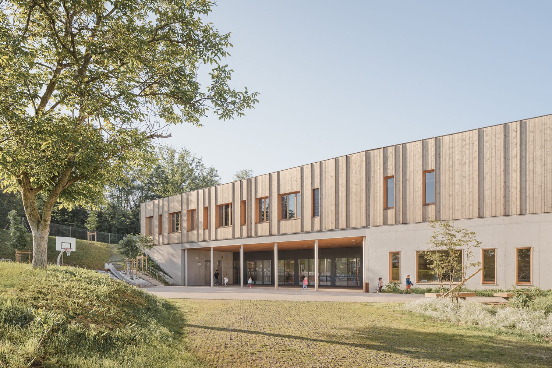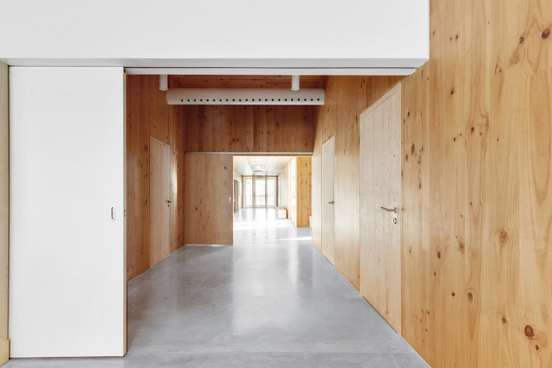Громадський центр EYEMOUTH, Шотландія
EYEMOUTH Community Centre, Great Britain
Архітектура: Galmstrup Architects
Photographs:Nick Kane
Павільйони Eyemouth – це новий громадський центр, у самому центрі шотландського міста Аймаус. Це новий тип суспільного простору. Проект складається з серії павільйонів із зимовими садами на першому поверсі, та для громадського користування та автономних студій для підприємців-початківців на другому. Загальна площа: 1100 m², побудований у 2023 році.
Дах:
Фарбований цинк, фальцьовані шви 0,7 мм
Шпон 3*6 мм
Вентильована мембрана
Мінеральна вата між дерев’яними балками 220 мм
Шліфований CLT 120 мм
Фасад:
Сосна, фальцьована дошка 20 мм
Баттенси для вентиляційних отворів 38 мм
Мінеральна вата між гнучкими опорами 235 мм
CLT 90 мм
Підлога. Другий поверх.
Лінолеум 2 мм
Акустична мембрана
Соснова дошка 25 мм
Дихаюча мембрана
Мінеральна вата між гнучкими опорами 200 мм
CLT 90 мм
Фасад зимового саду:
Покритий дубовою деревиною 2520 мм
Сталеві колони 200*100 мм
Алюмінієві двері та вікна
Бетонна плита 220 мм
Жорстка ізоляція 220 мм
Вологостійка мембрана
Бетонні сваї
Eyemouth Pavilions – це новий публічний якір у центрі шотландського рибальського містечка Eyemouth. Це також можливість переосмислити простір гавані і створити новий тип громадського простору.
We were inspired by the authenticity of the working harbor and conservation area, as well as the active transformation of the harbor into a new ecological maritime economy. The project consists of a series of pavilions with winter gardens on the ground floor, for public use, and self-contained studios for start-up entrepreneurs, also on the ground floor.
The curved zinc roof is a tribute to the city's maritime history and boat building, as well as traditional gabled houses, overlooking the sea. The structure is cross-laminated timber (CLT) supported by laminated timber beams and steel columns. The facade is insulated and acoustically improved with CLT and high-efficiency insulation, wood-clad on the ground floor.
The building has natural ventilation, and large openings allow a lot of natural daylight inside. Overall, it is a highly efficient design with low energy consumption and environmentally friendly materials. The building is important for social development, where passing people are also part of the city. Outside, the new embankment connects with the natural harbor and leads to the main street of the old town. Interspersed between the pavilions are sea gardens created during construction in collaboration with local high school students.
Architects' view: We took an urban approach and worked with a long stretch of harbor embankment. Our proposal was to connect the city center, the waterfront and the harbor as a natural loop within a nature conservation area. So instead of building one long building, we proposed a series of smaller pavilions with gardens and plazas between them. With this project, large open spaces are returned to the city for public use. A place to "see and be seen". It is a much-needed place for youth to relax and for local business.
Planning
ПРОЄКТ:
EYEMOUTH Community Centre, Great Britain
AREA:
1100 м²
YEAR:
2023
PHOTOGRAPHER:
Nick Kane
ARCHITECT:
Galmstrup Architects
CLT REZULT additionally offers

Facade board/laminated timber/formwork board
Завантажити каталог

Laminated MDF panels
Завантажити каталог

Door
Завантажити каталог



