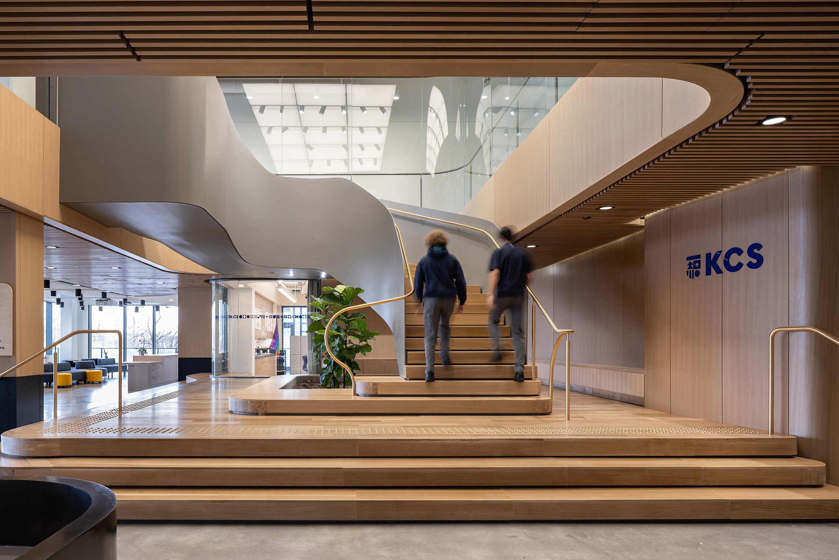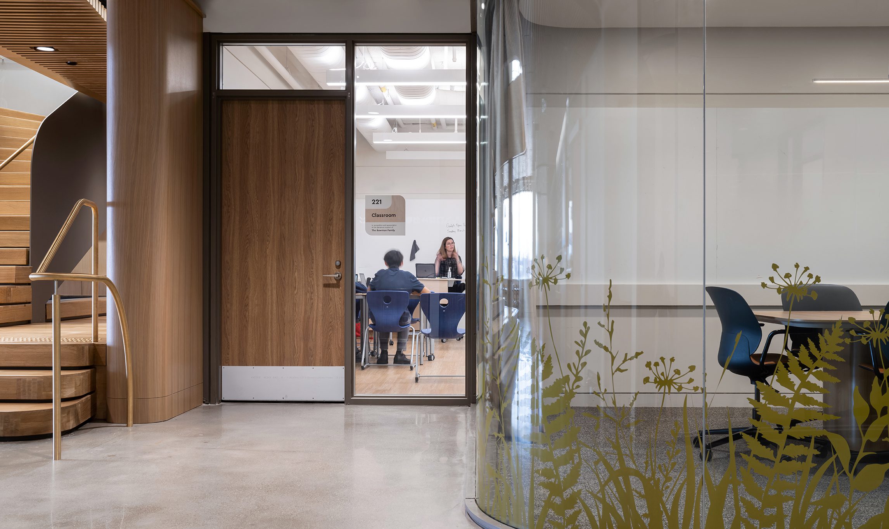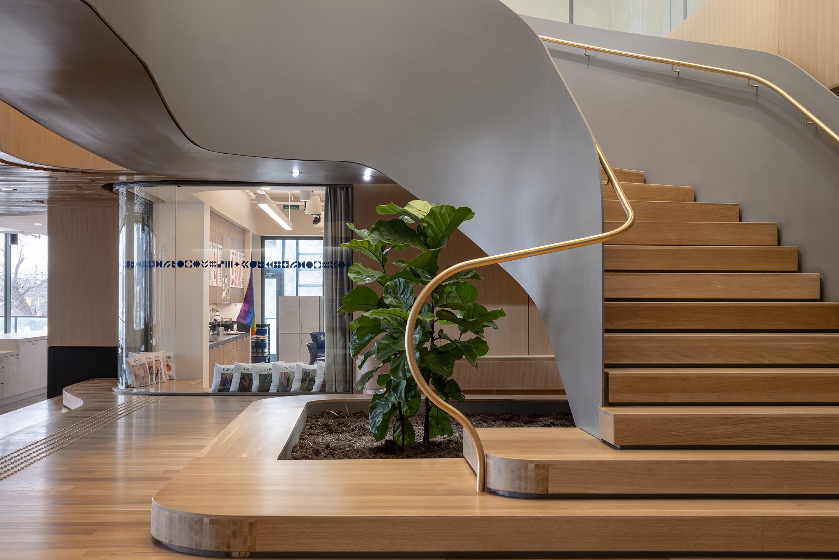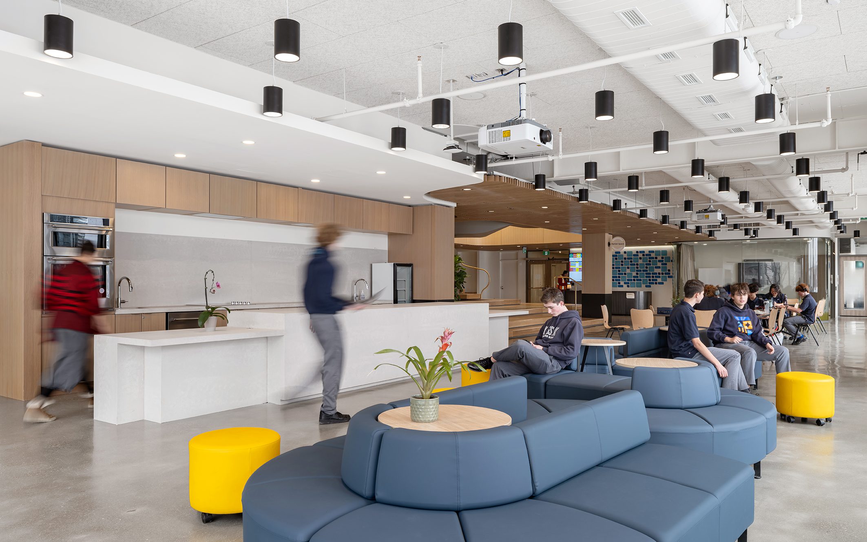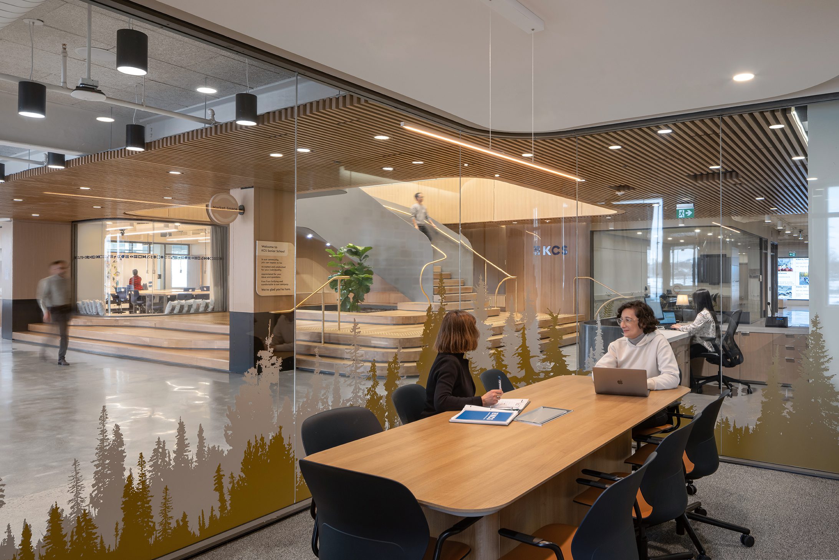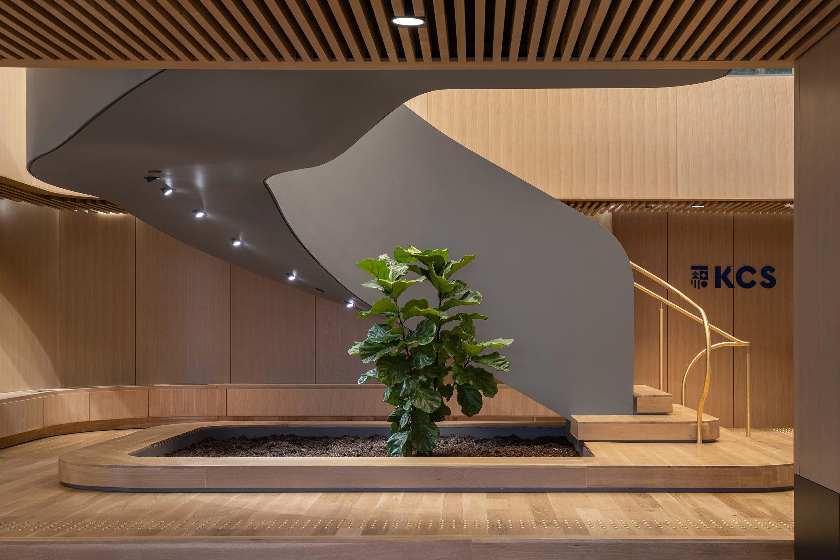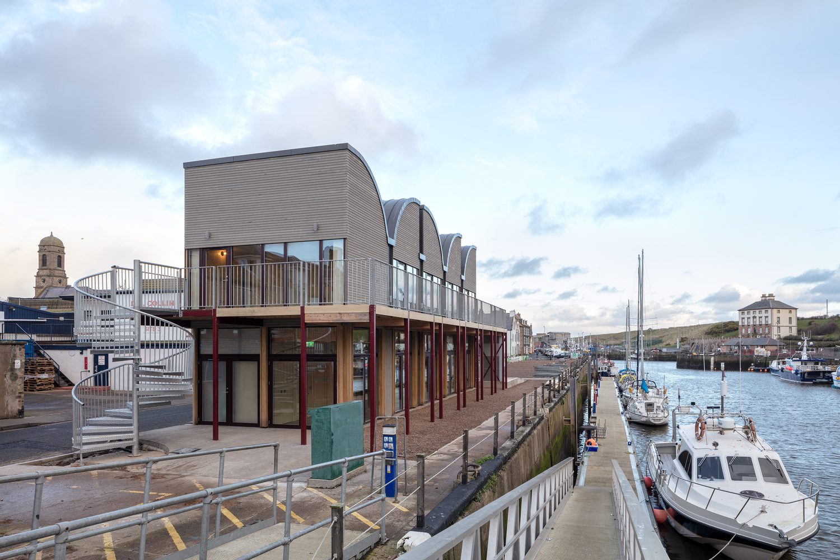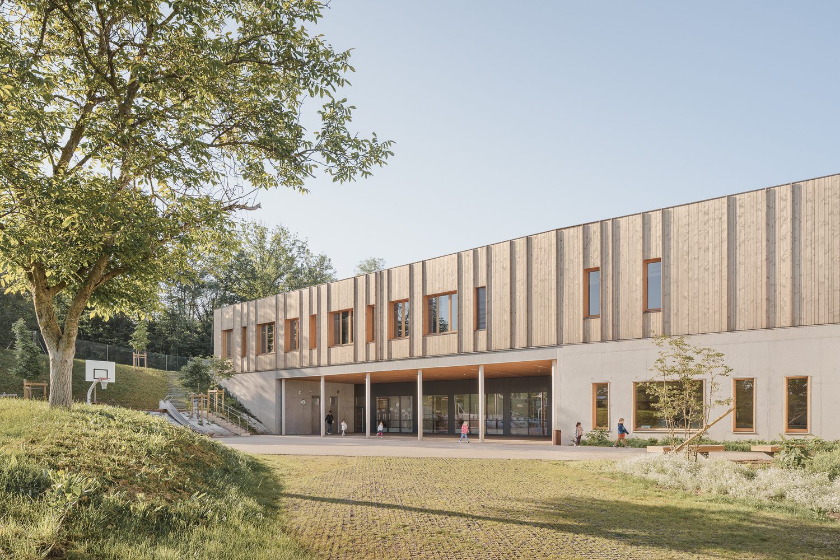Kingsway College School
Toronto, Canada
Architects: Architecture Counsel
Year: 2022
Educational institution Kingsway College School
When Kingsway College School (KCS) made the decision to expand its educational offerings to encompass grades 9-12, they enlisted the expertise of Architecture Counsel (ACi) to develop a phased master plan that would capture the school’s distinct vision and aspirations.
KCS stands out as the sole independent high school in Toronto situated within an established high-rise edifice (in this instance, a 66-story residential tower). Despite the absence of outdoor expanses, KCS establishes links to the surrounding natural environment by integrating the cityscape and adjacent landscapes as an extension of its campus.
The initial phase of the project involved the transformation of 40,000 square feet to accommodate grades nine and 10, which reached completion in September 2022. The subsequent phase is currently in progress.
The innovative senior school for Kingsway College School introduces a fresh approach for high school students and departs from conventional school architecture in various ways. Primarily, the school leverages the city as both its laboratory and campus. Unlike the conventional high school model, where the majority, if not all, teaching and learning activities occur within the confines of the school building, KCS blurs the boundaries between its facilities and the urban environment.
Positioned within the pedestal section of the high-rise residential tower, the school’s entrance is accessible from the second level. Breaking away from tradition, the interior design features a curated selection of finishes, treatments, and furnishings. A prominent presence of wood is interwoven into the interior aesthetic, encompassing elements such as wood floors, columns, ceilings, benches, and wood-veneered walls. The incorporation of natural greenery serves to infuse the environment with a soothing sense of comfort and warmth, effectively merging the outdoors with the indoors. Departing from sharp angles, the design embraces the elegance of curved glass encasing meeting spaces, adorned with a delicate leaf motif along the lower portion of the glass walls.
The recently established senior school has garnered widespread acceptance from KCS students, faculty, and educators alike. Despite its initial designation for commercial use, the innovative design approach and spatial arrangement enabled the design team to reshape the area.
Photographer: Scott Norsworthy
PROJECT:
Kingsway College School
AREA:
40 000 м²
YEAR:
2022
ARCHITECT:
Architecture Counsel
CLT REZULT additionally offers

Facade board/laminated timber/formwork board
Завантажити каталог

Laminated MDF panels
Завантажити каталог

Door
Завантажити каталог


