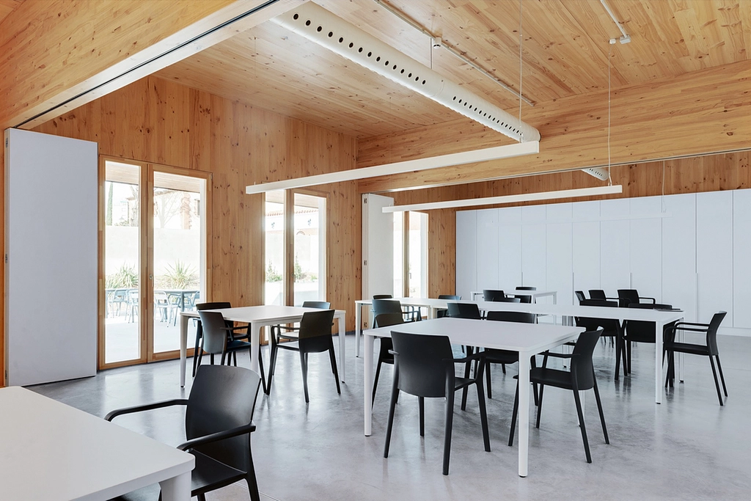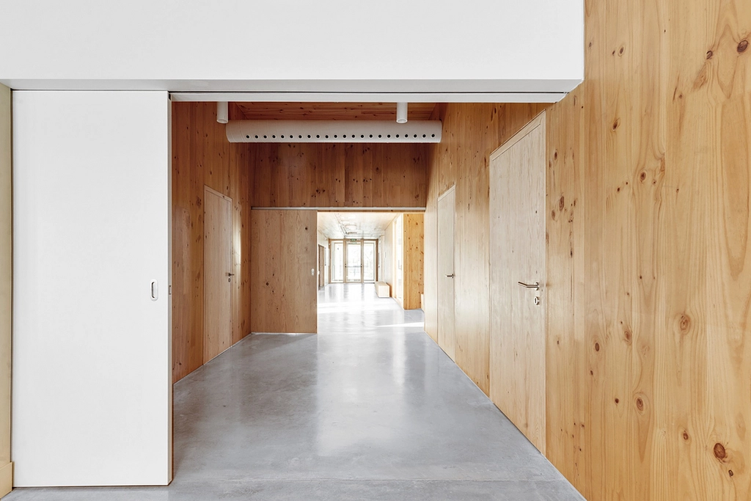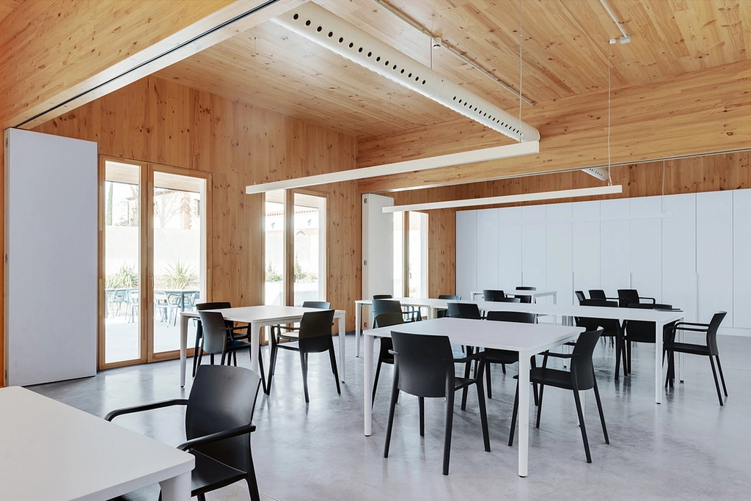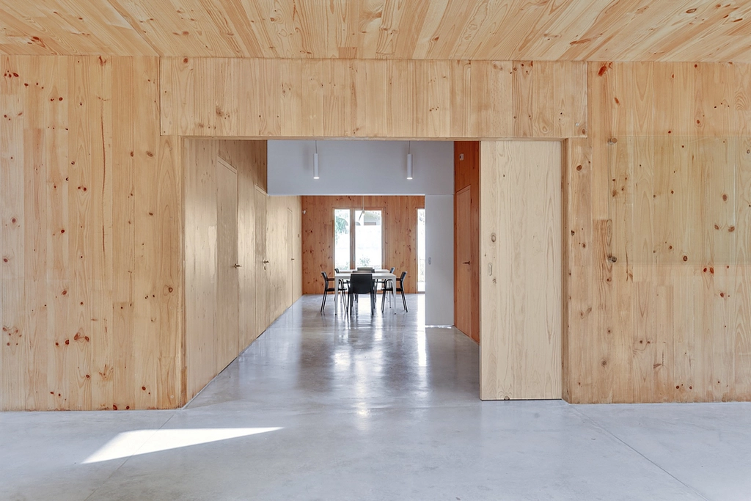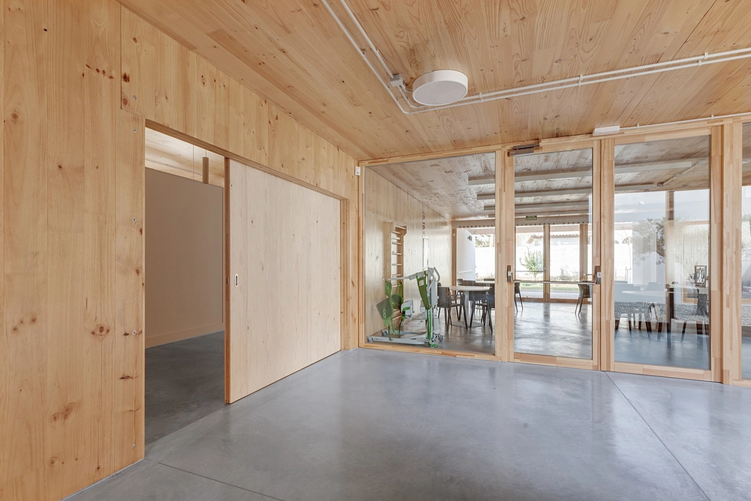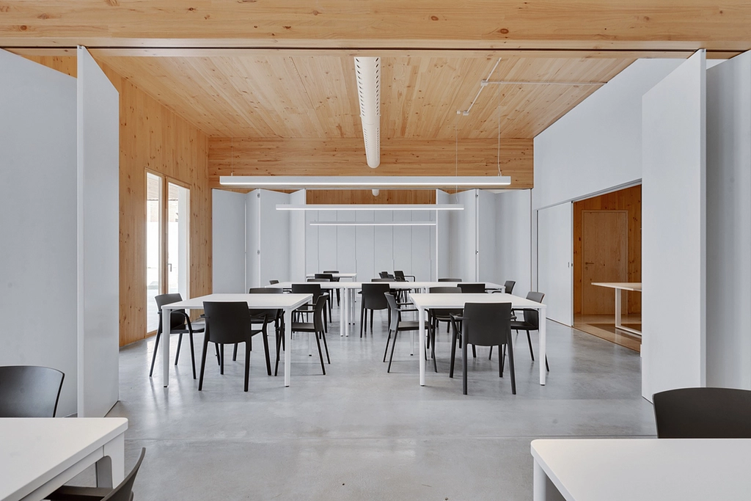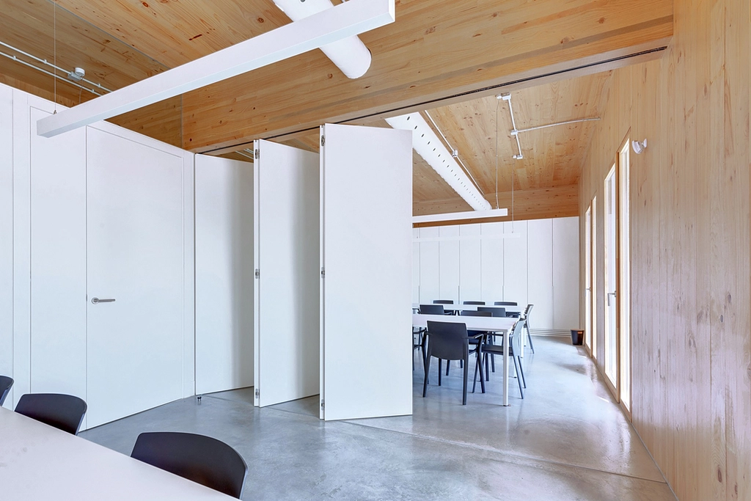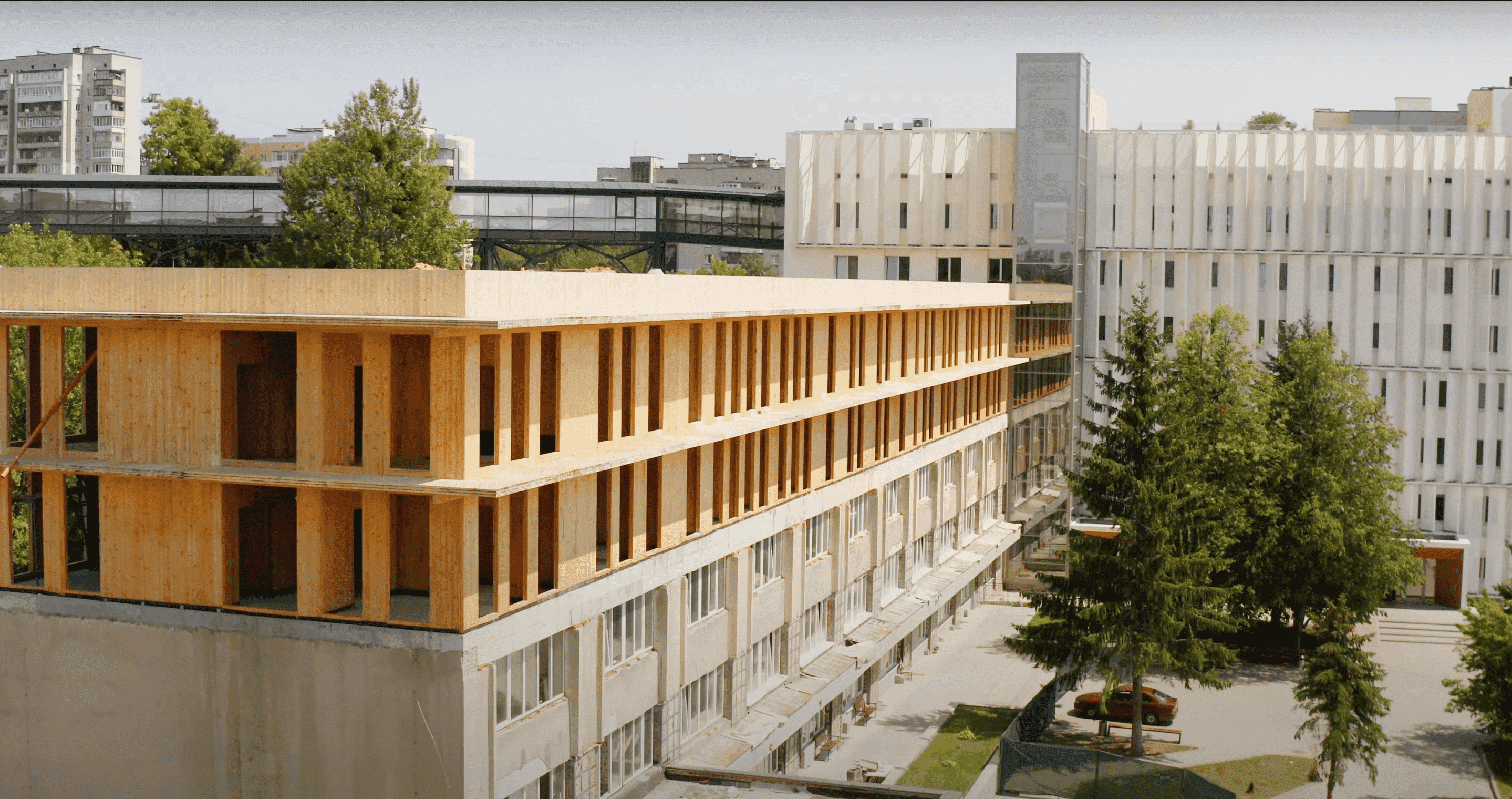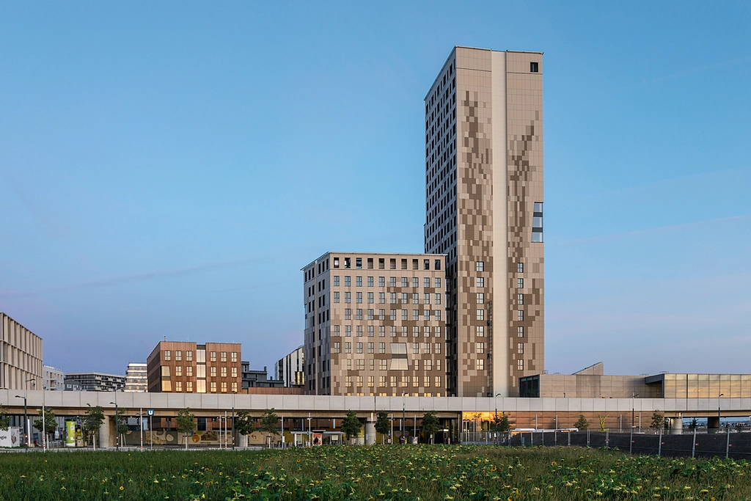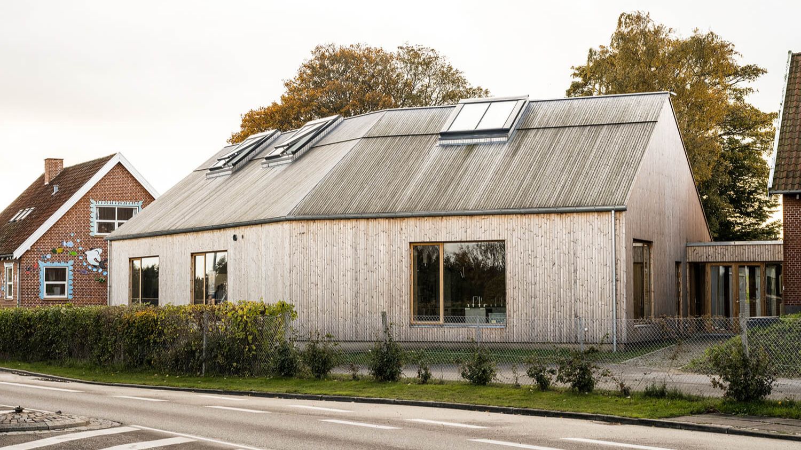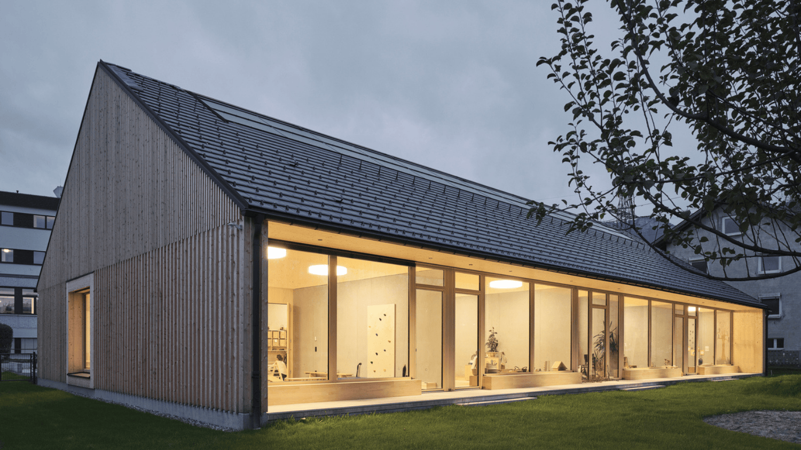Hospital Center: Rosa María Vivar Foundation’s
News based on materials from archdaily.com, klein.pro
Balance, well-being and functionality.
GCA Architects have created a project in which materials, systems and design create multiple spaces focused on the well-being of the users, with standards that are very different from those in conventional healthcare facilities.
This new building, 11,500 square feet in size, was constructed and partitioned with CLT (cross-laminated timber) wood panels, which were left open to allow users to enjoy the warmth of the material. Thanks to KLEIN® SLID 150 sliding systems, the large CLT wooden panels optimize the interior space and structure the various activities of the center into four modules, united by a central hall, which facilitates the movement of patients and staff. Silent and minimalist, without any vertical frames or floor tracks, the SLID 150 system makes the wood the real star.
Spatial organization and activity:
Using and visiting each module is quite different.
Three of the four wings combine information, guidance and counseling services available to patients and their families, as well as psychological and social support for carers. They can accommodate up to 80 patients with cognitive impairments, both part-time and full-time.
The cognitive stimulation and rehabilitation unit is located in the fourth module: it can accommodate up to 60 additional users, where prevention workshops or mental agility workshops are held. From organizing different simultaneous workshops, in each separate and independent module, to allowing all users to share access to a single common space, everything should be accessible without difficulty. The concept of unusual transformed spaces is extremely important here. KLEIN® LITE FOLD folding systems make this possible.
"Our goal was to create a warm, cozy, bright place where patients could spend the day feeling at home, not in a hospital," explains Maria Jesus Lerin, director of the center.
PROJECT:
Rosa María Vivar Foundation’s
AREA:
11 500 м²
ARCHITECT:
GCA Architects
PHOTOS:
Klein
CLT REZULT additionally offers

Facade board/laminated timber/formwork board
Завантажити каталог

Laminated MDF panels
Завантажити каталог

Door
Завантажити каталог


