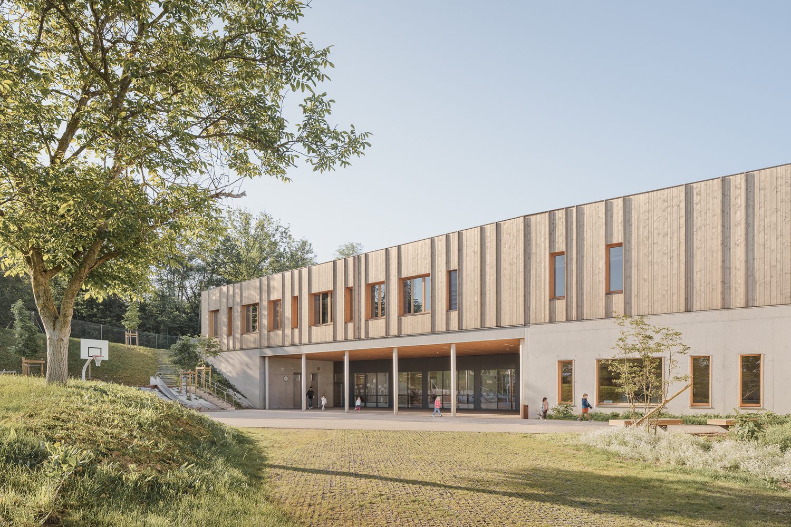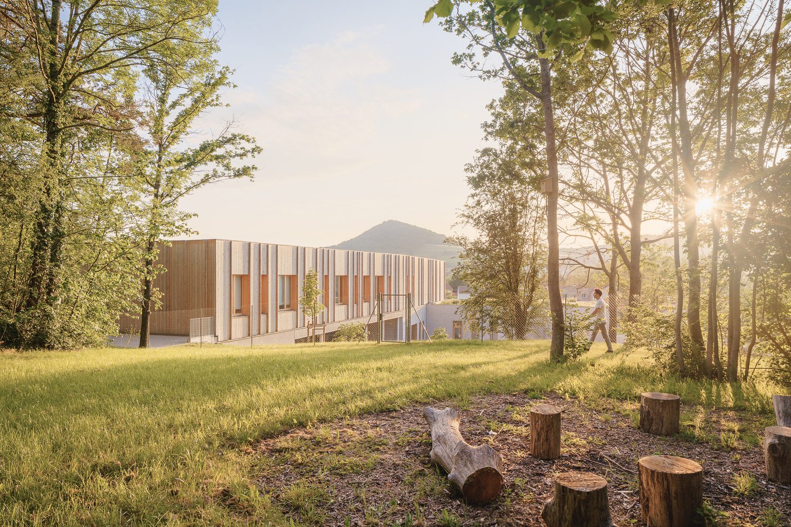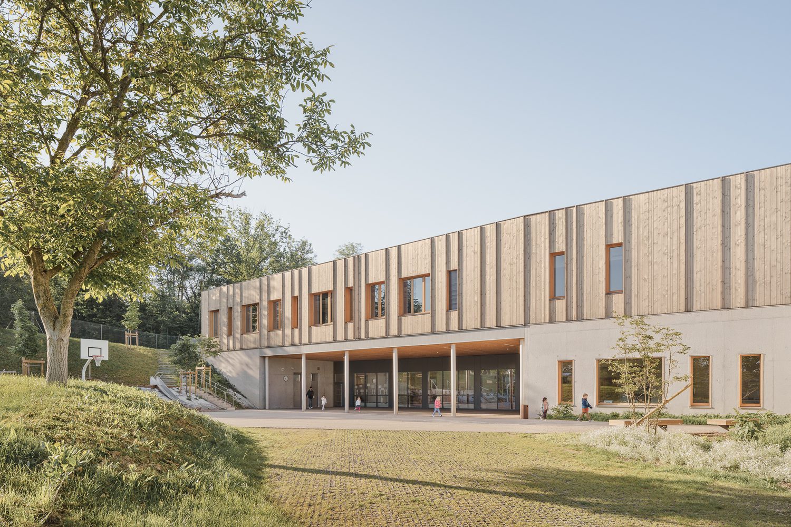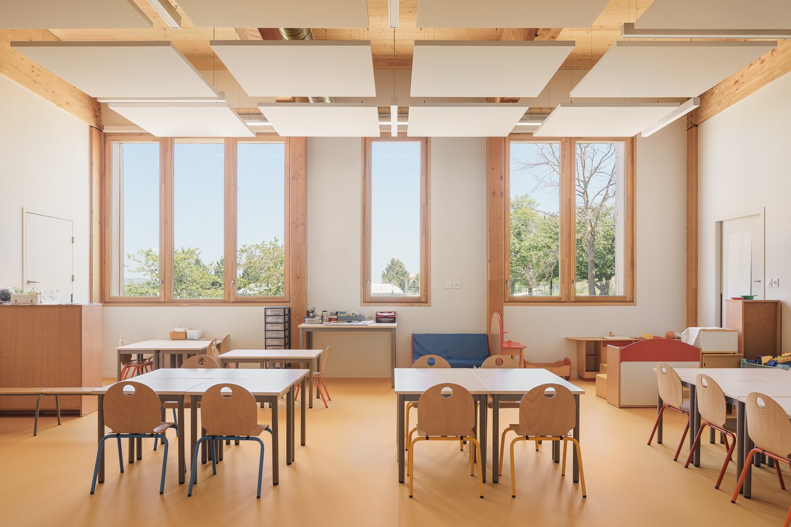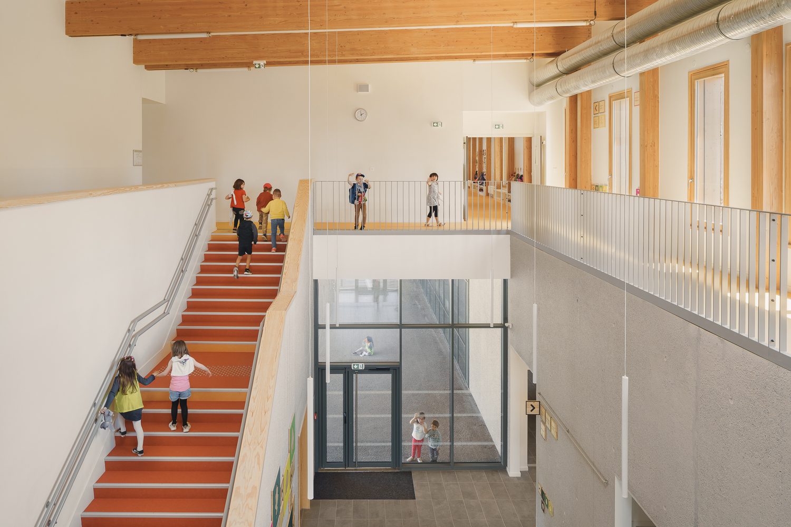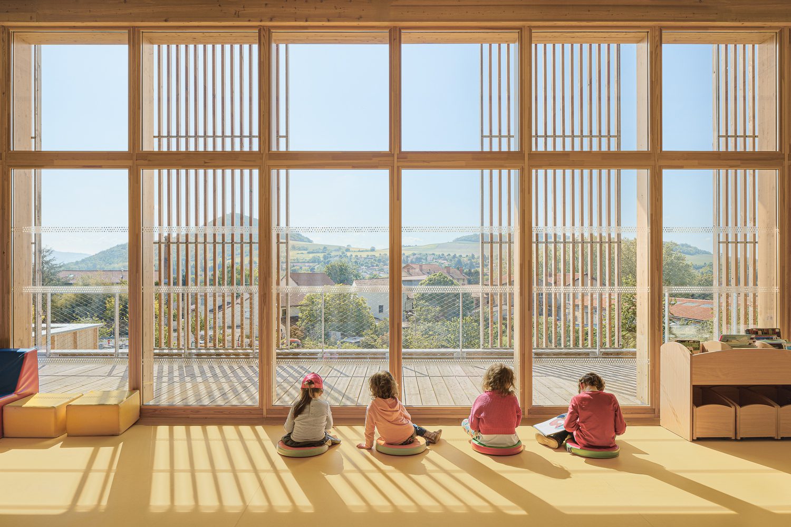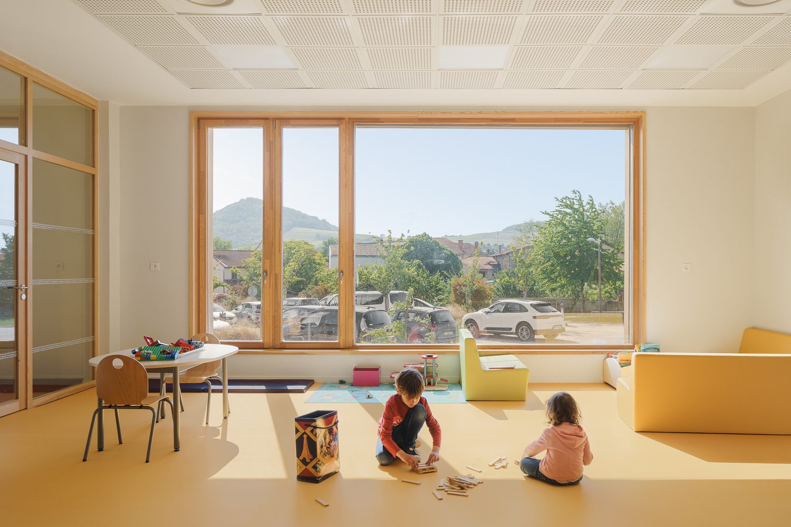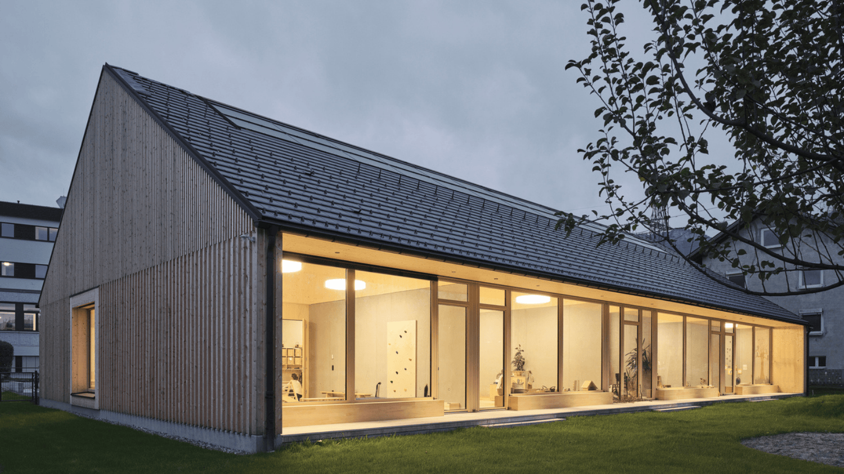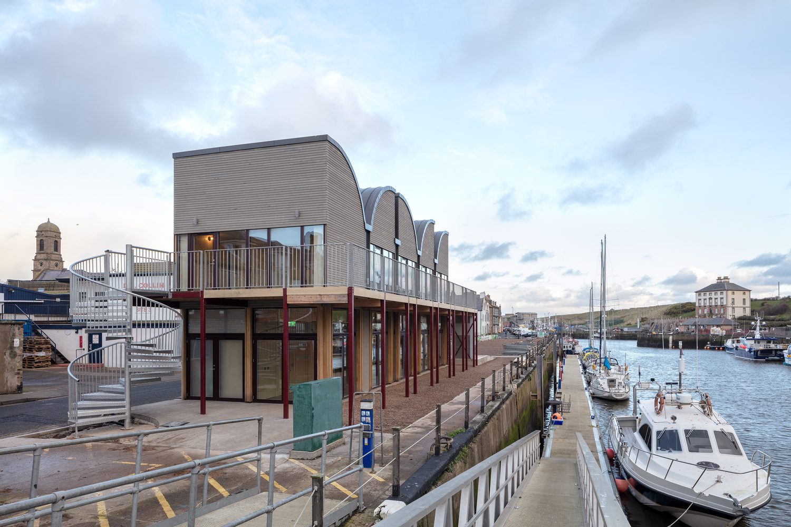BILLOM Primary and Secondary School, France
News based on materials from archdaily.com
The main task of the architects was to integrate the project into the environment as much as possible. It was not only about the specifics of the land plot, neighboring plots or topography, but also about opening it to the wider environment and a powerful message about the place and role of the school in the city.
It is an important structural element of community life, friendly and open. "Open" school is an educational tool that prepares children to become future citizens.
The school is located on a slope, as close as possible to the terrain. From the lower, horizontal part of the site rises the basement floor, consisting of two half-levels. The upper floor is located perpendicularly, absorbing the difference between them and minimizing earthworks.
The school is immersed in nature, which in this place is generous and eclectic. The school fits into the landscape with several additional elements, such as green terraces that look like meadows, a vegetable garden, a patio planted with trees, and an open connection to a courtyard that tells a story in itself.
From a technical point of view, the project uses two main materials: concrete and wood. The team focused on using regional and even local materials, including concrete and BTMC-certified local wood. BTMC's approach is to promote local wood varieties and the companies that produce them, guaranteeing their origin, traceability and sustainable forest management, as well as the quality of processing and use.
The ground floor is made of sandblasted concrete and local aggregates. The timber upper floor has a timber frame structure and walls, timber and metal posts, laminated timber beams, CLT (cross-laminated timber) panels and Douglas fir siding. The siding consists of flat lamellas of different widths and perpendicular lamellas that give a sense of rhythm and vibration. In the rest of the project, wood is prominent in the structures, shutters and ceilings, as well as in curtain walls, at certain points such as the courtyard, dining room and library.
The object is clearly divided into parts. It is a kindergarten with six classrooms, as well as an out-of-school care center and a large catering center (central kitchen of the municipality). An entrance located in the center of the building, separates the catering area to the south from the after-school area to the north.
All rooms have their own independent entrance. A large two-storey reception hall on the ground floor connects to three classrooms and associated sleeping areas overlooking the lower courtyard.
A clockwise staircase leads to three additional classrooms and an upper courtyard. Classrooms overlook the courtyard to preserve children's privacy. In the western part, above the main entrance, the library and documentation center has a large wooden terrace, protected from the sun and open to the outside landscape.
PROJECT:
Rue Royale Architectes
AREA:
1989 m²
YEAR:
2022
PHOTOGRAPHER:
Vladimir de Mollerat du Jeu
ARCHITECT:
Rue Royale Architectes
LANDSCAPE:
Atelier du Bocal
CLT REZULT additionally offers

Facade board/laminated timber/formwork board
Завантажити каталог

Laminated MDF panels
Завантажити каталог

Door
Завантажити каталог


