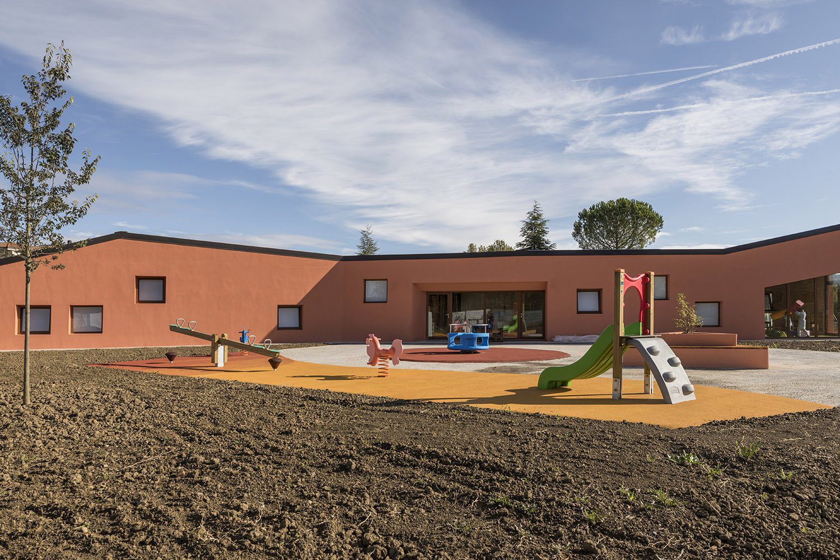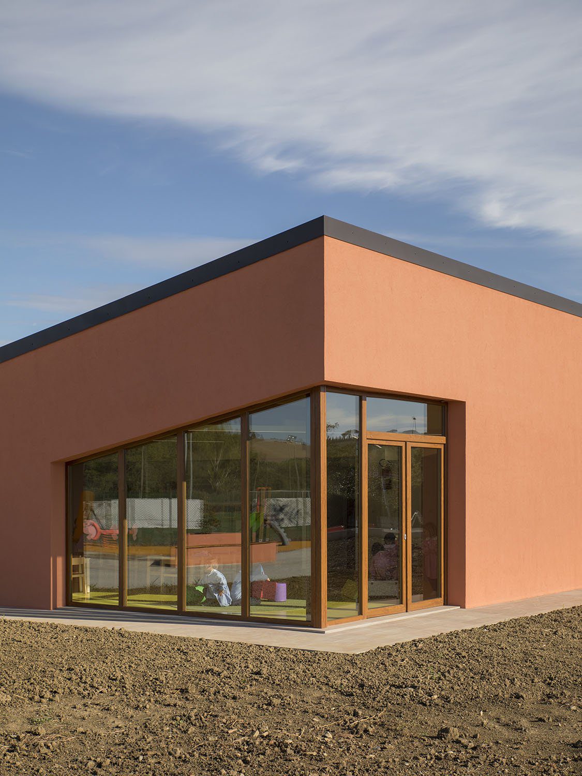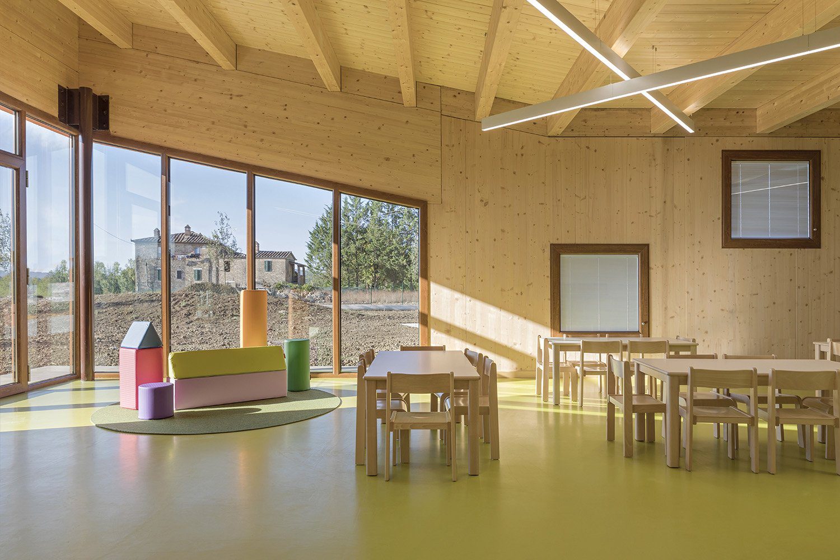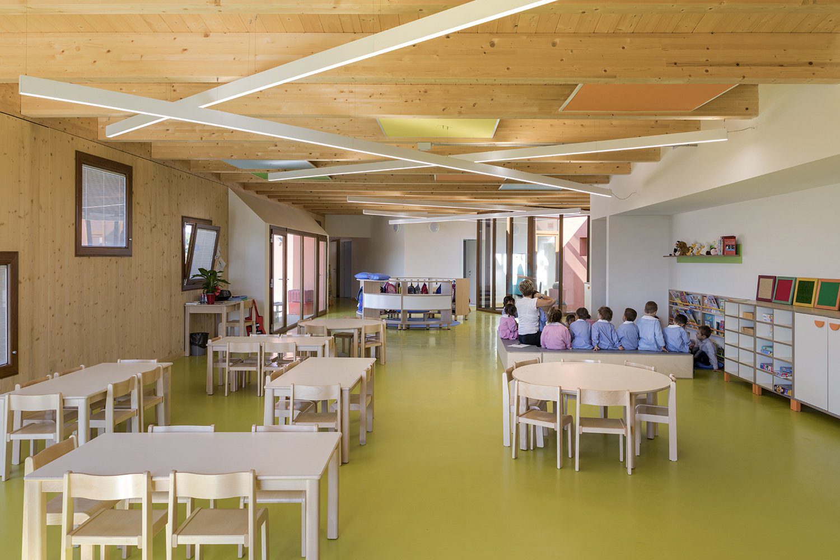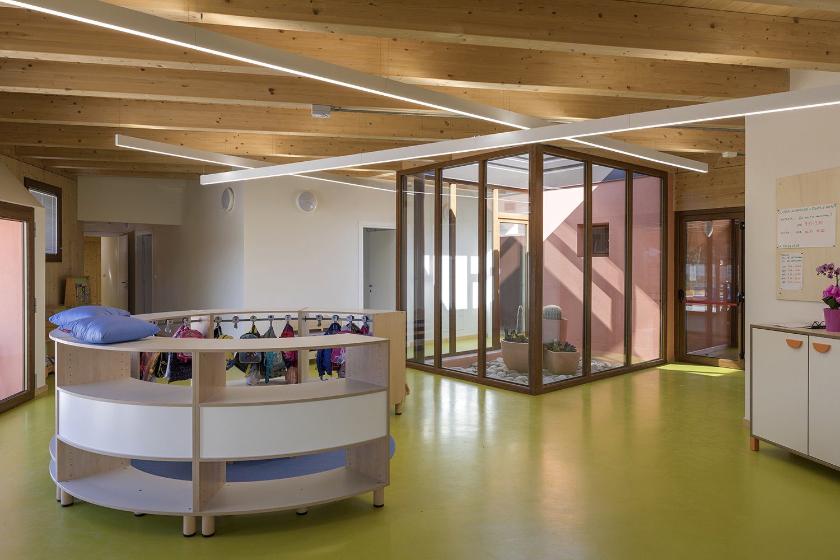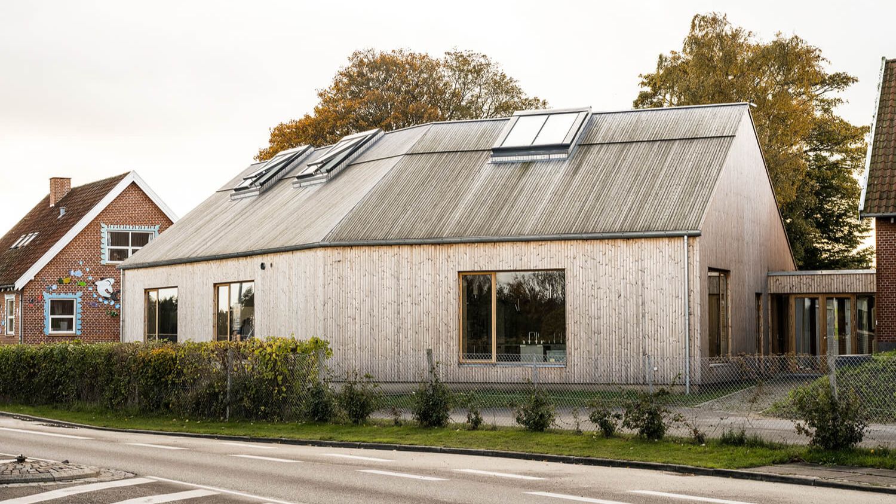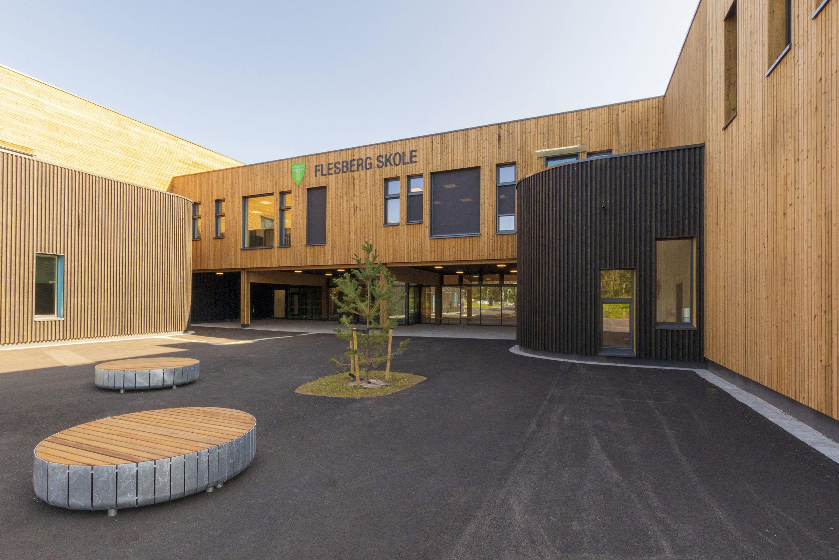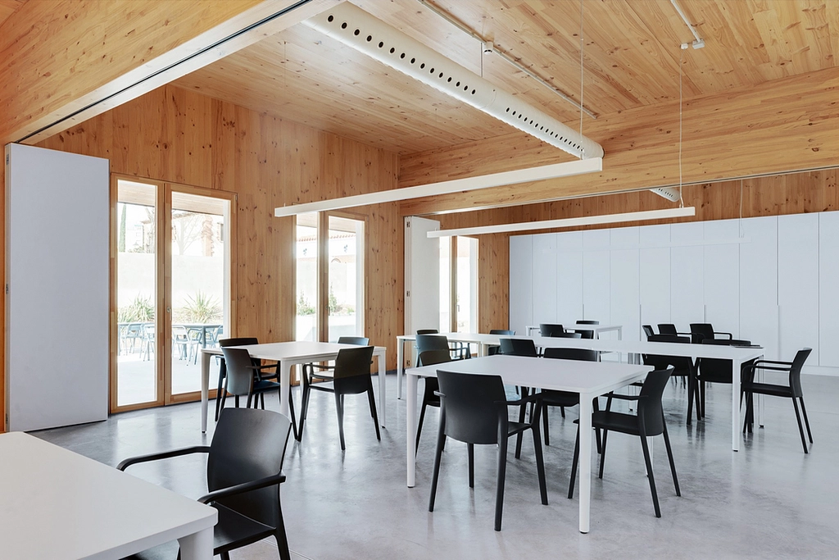Kindergarten PONTE D'ARBIA, Italy
The kindergarten in Ponte d’Arbia plays with the Tuscan landscape along the via Francigena with lines and colors; the school is, according to the contemporary teaching methods, a flexible and open architecture. Designing in the Tuscan Countryside, a place unique and rich in history, culture and art was for Settanta7 an irresistible challenge, setting a contemporary and sustainable project. The aim of the kindergarten, a new architecture located along the via Francigena (the medieval street connecting Canterbury to Rome) near Siena, was to became an iconic building integrated and well connected to this inspiring territory.
The plan assumes an Y shape where interior spaces widely overlook the surroundings in order to establish a strong relationship with landscape. Colors of the countryside inspire the Red Siena plaster finish of the facades.
The particular zig-zag profile of the roof, recalling the Sienna's hills, creates a unique element that makes the building stand in the context.
Two kinds of openings drill the facades: big windows that frame important views and square windows arranged at different heights, according to the roof profile and allow children to look to the outdoors playground.
The layout grows around a central patio, offers an open-plan space for children’s play and interacts with the surrounding elements. The use of coloured linoleum, wooden walls and ceilings, natural materials for furnishings define a cozy and stimulating environment.
The kindergarten’s construction system is CLT, a sustainable wooden structure, with excellent energy performances, reliable, antiseismic and able to allow short construction times.
Location: Ponte d'Arbia, (SI), Italy
Civil engineer: Ansaldi Studio Ingegneri Associati
Design team: Settanta7 Studio Associato
PROJECT:
Kindergarten in Ponte d'Arbia, Italy
AREA:
350 м²
YEAR:
2016
PHOTOGRAPHER:
Marco Reggie
ARCHITECT:
SETTANTA7
CLT REZULT additionally offers

Facade board/laminated timber/formwork board
Завантажити каталог

Laminated MDF panels
Завантажити каталог

Door
Завантажити каталог





