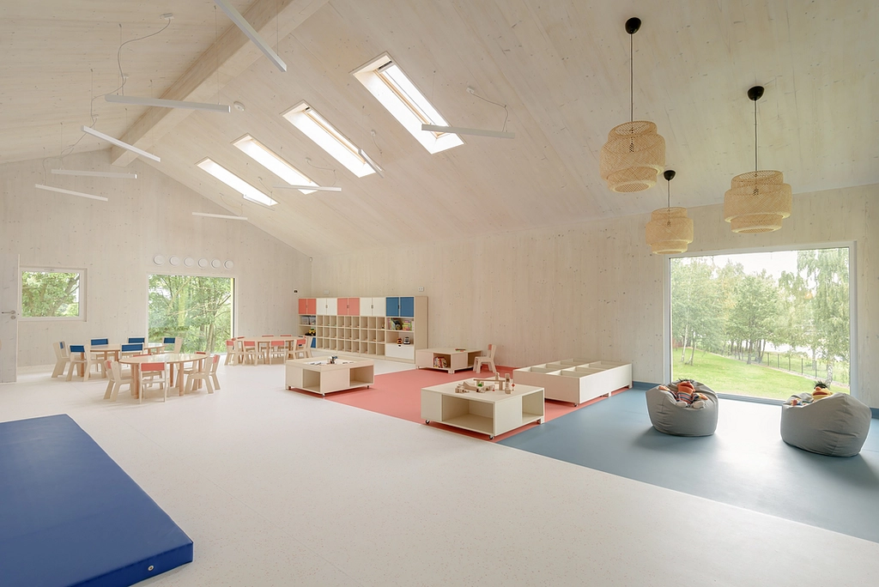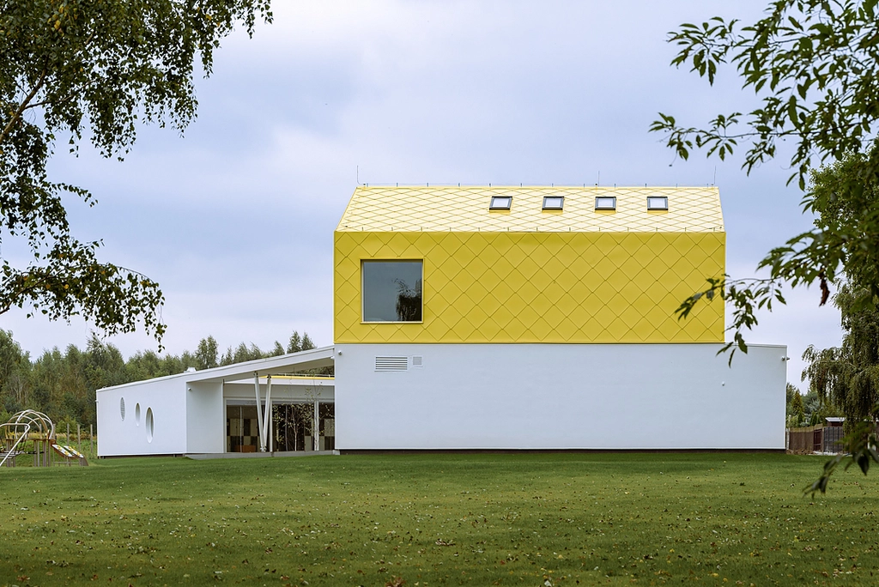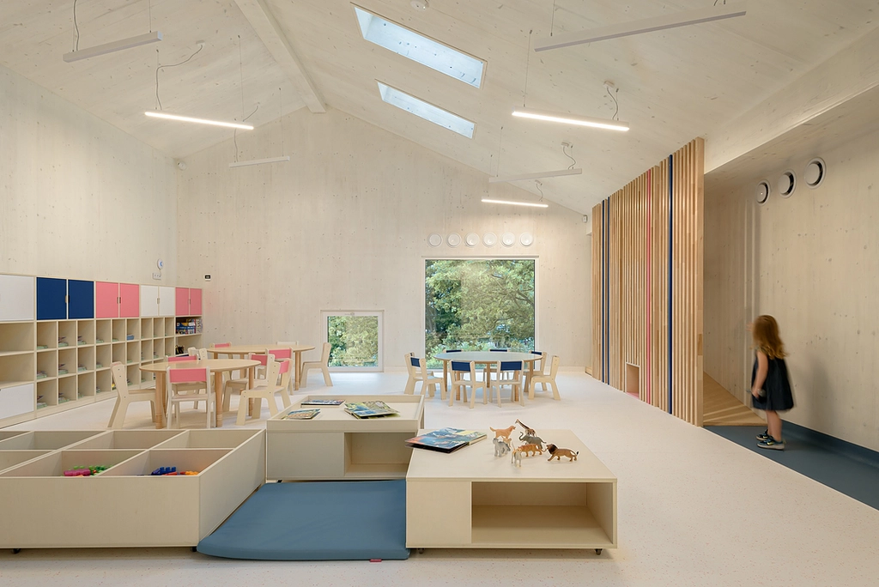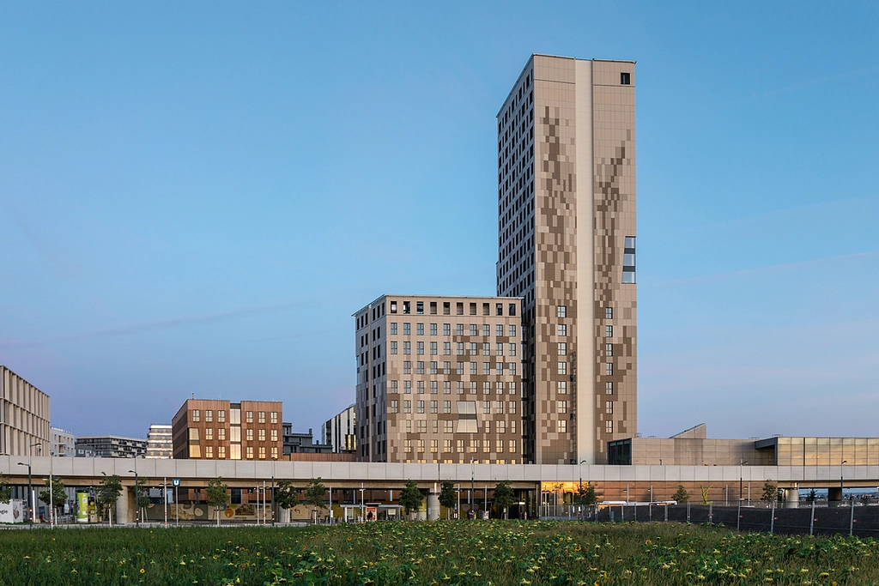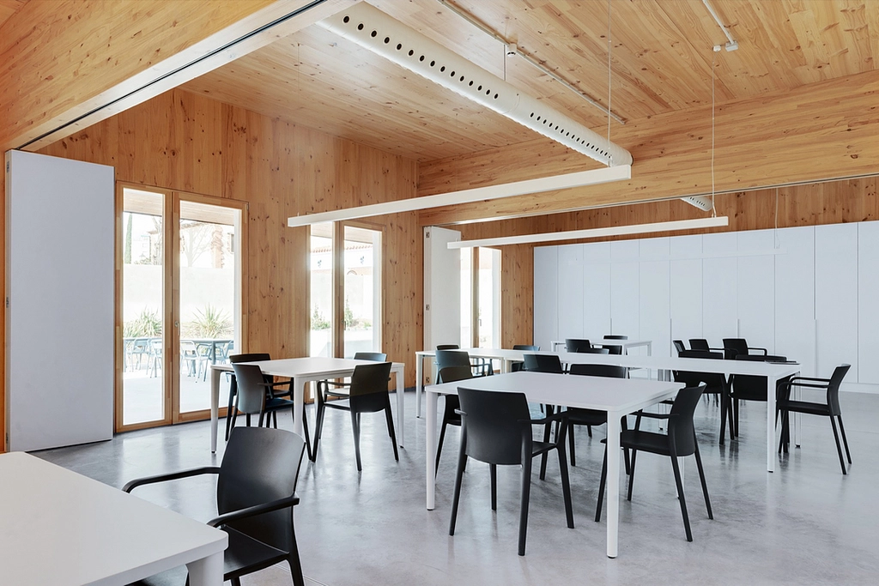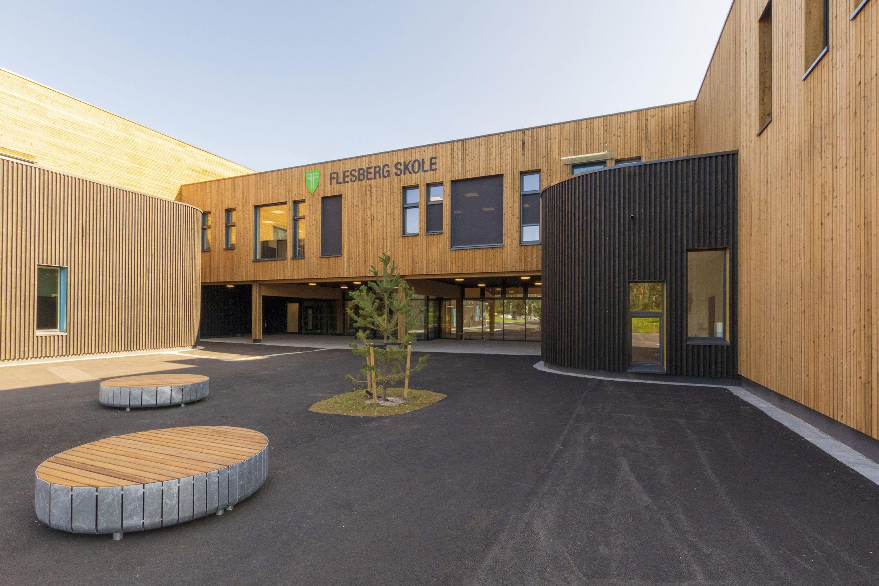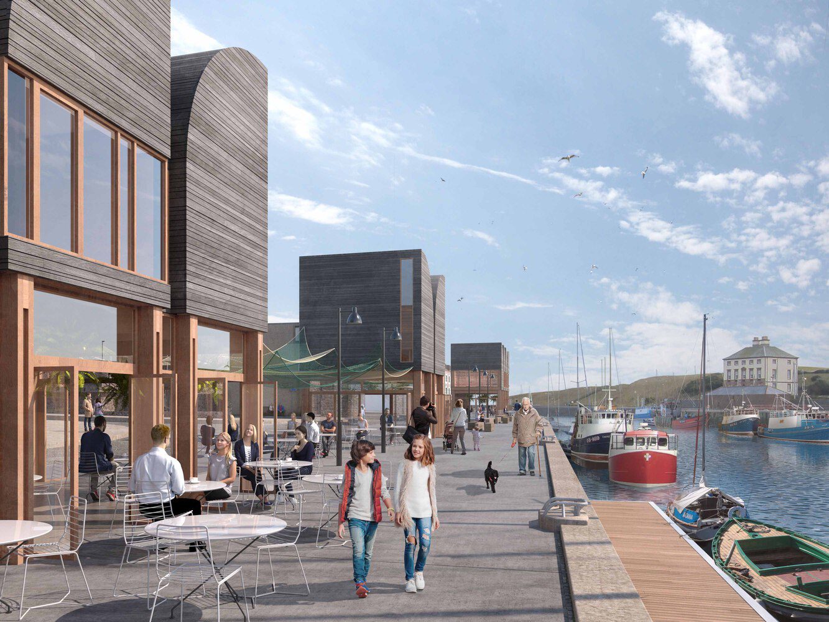Садочок Жовтий Слон, Польща
Польща. Yellow Elephant
Проект: Xystudio, Варшава
Дитячий садок в Олександрові.
Будівля розрахована на різні види діяльності, що сприяють благополуччю та розвитку дітей. Кімнати дуже високі, а багато вікон забезпечує достатнє освітлення всього простору. Архітектори консультувалися із дослідженнями дитячої психології, щоб розробити проект.
Перший поверх: бетон та цегла
Другий поверх та дах: CLT (перехресно-ламінована деревина).
Односхилий дах: CLT, сонячна батарея, вентиляційна заслінка, кут нахилу 15-90°
Вентильований фасад: жовта фарба, самопливна вентиляція між фасадом та мансардними вікнами.
Фотограф: Stan Zajaczkovsky
Дитячий садок у Александрові, невеликому містечку в центральній Польщі, був побудований на замовлення приватного клієнта, проектом було зазначено двоповерхову будівлю. Характерний односхилий дах, що віддзеркалює навколишню промислову зону, надав йому прізвисько «крокодил». На відміну від занедбаних сіруватих будівель навколо, архітектор використав інтенсивний жовтий колір, щоб покрити фасад лускоподібним візерунком. Будівля вентилюється екологічно чистим способом: за допомогою гравітаційної вентиляції та природного повітряного потоку між фасадами та мансардними вікнами Velux.
Дизайн.
The main task of the architects was to streamline the design and construction process, with maximum cost and time efficiency, without compromising aesthetics and functionality. The final solution was to make the ground floor in the traditional way, with concrete and brick, and make the upper floor using CLT (Cross-Laminated Timber).
Polish regulations for public kindergartens require large square rooms, which made it difficult to provide sufficient daylight. The architects found a solution by using Velux roof windows. The light from above is soft and bright even on gray days, and, according to the architect, "is suitable for both left-handed and right-handed people."
The rooms on the ground floor have an exceptional height, and a large number of windows ensure adequate lighting throughout the space.
A multifunctional outdoor space is located near the entrance and waiting area for parents. This room accommodates different groups: it becomes a sensory room for children during the day, is an extension of the waiting area and is rented out to the local community in the evening.
Interior design
All furniture, including small chairs and tables, playhouses, cabinets, pantries, dividers and boards, was designed by Xystudio. The choice of colors was one of the most important design elements for both furniture and interior design. To make a choice, the architects turned to researchers of child psychology.
The entire project is designed to focus on a variety of activities that support children's well-being and development. Indoor climate was an important factor. The air intakes in the facades are heated for a better energy balance and are hidden from the outside behind steel meshes.
PROJECT:
Xystudio, Варшава
AREA:
810 м²
CLT REZULT additionally offers

Facade board/laminated timber/formwork board
Завантажити каталог

Laminated MDF panels
Завантажити каталог

Door
Завантажити каталог


