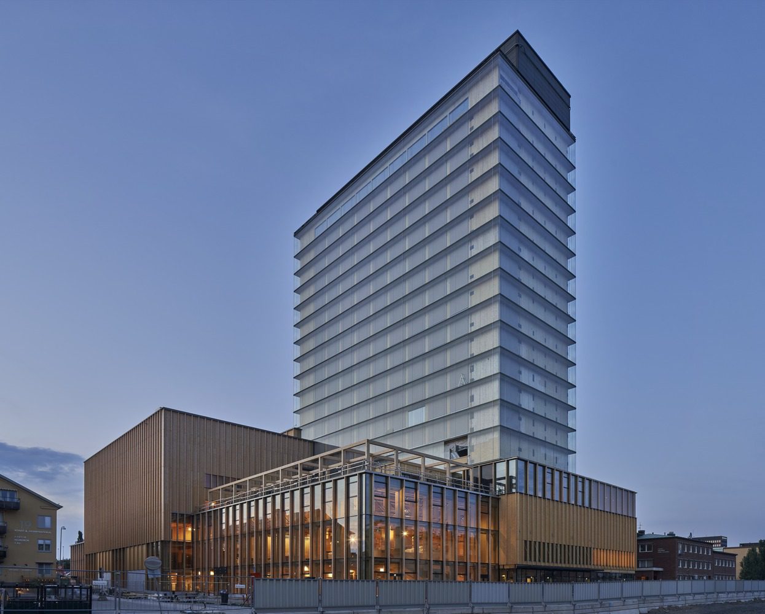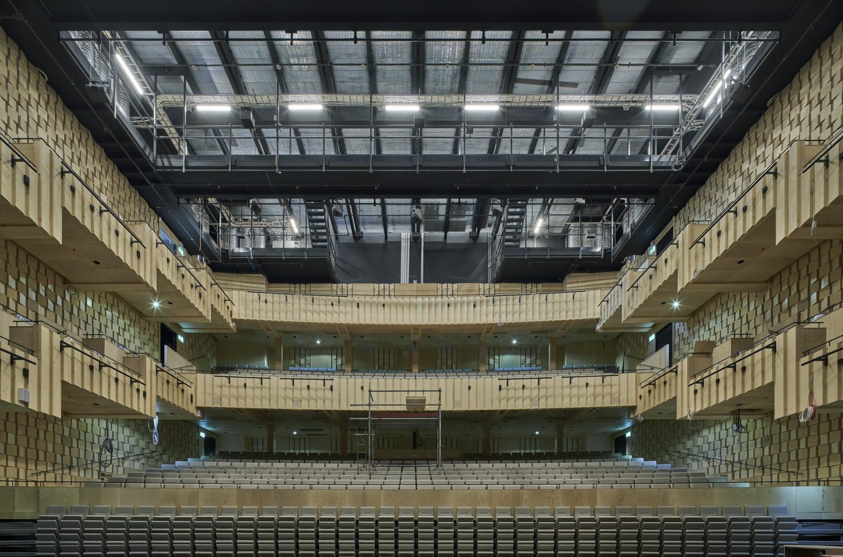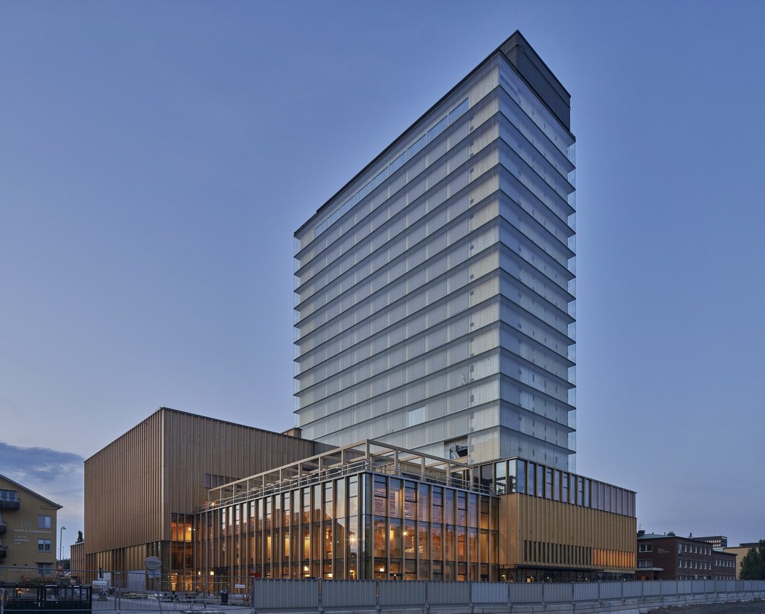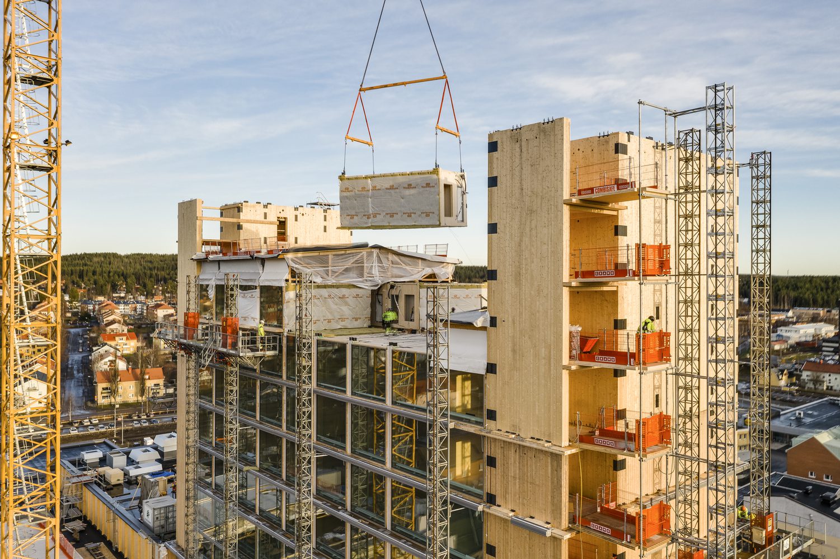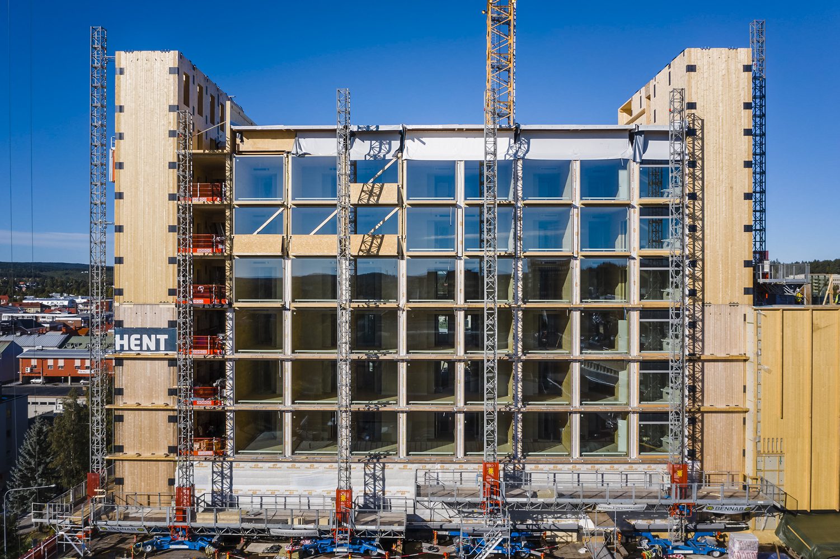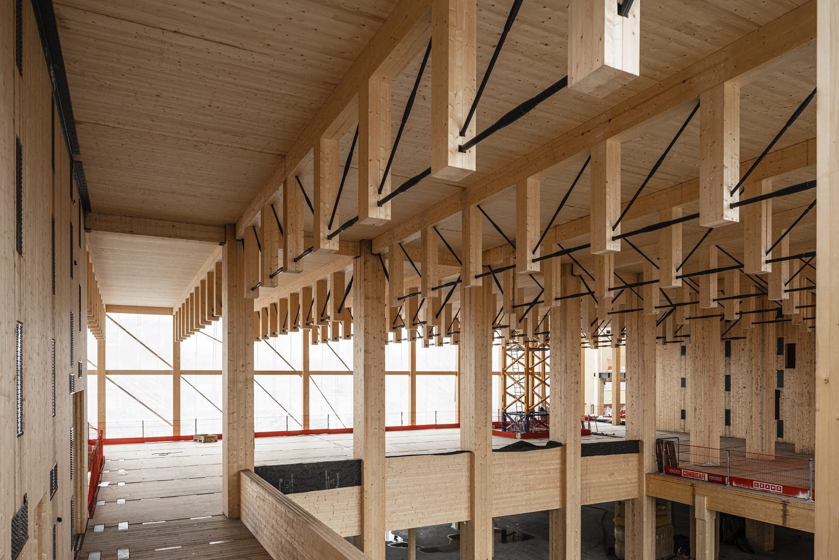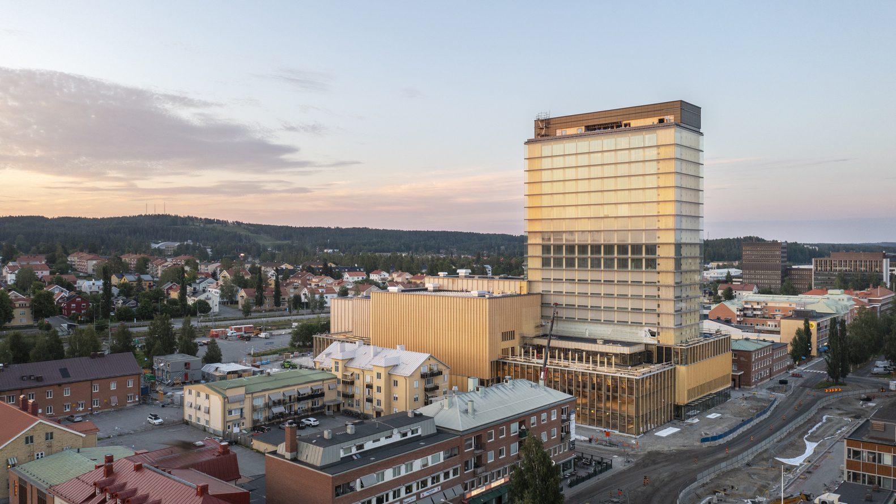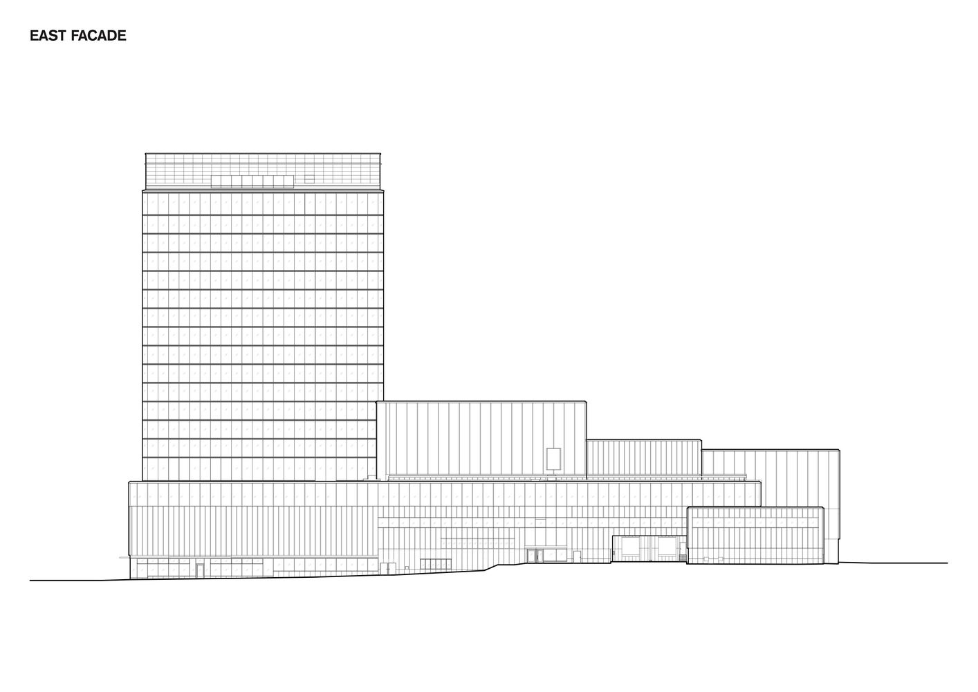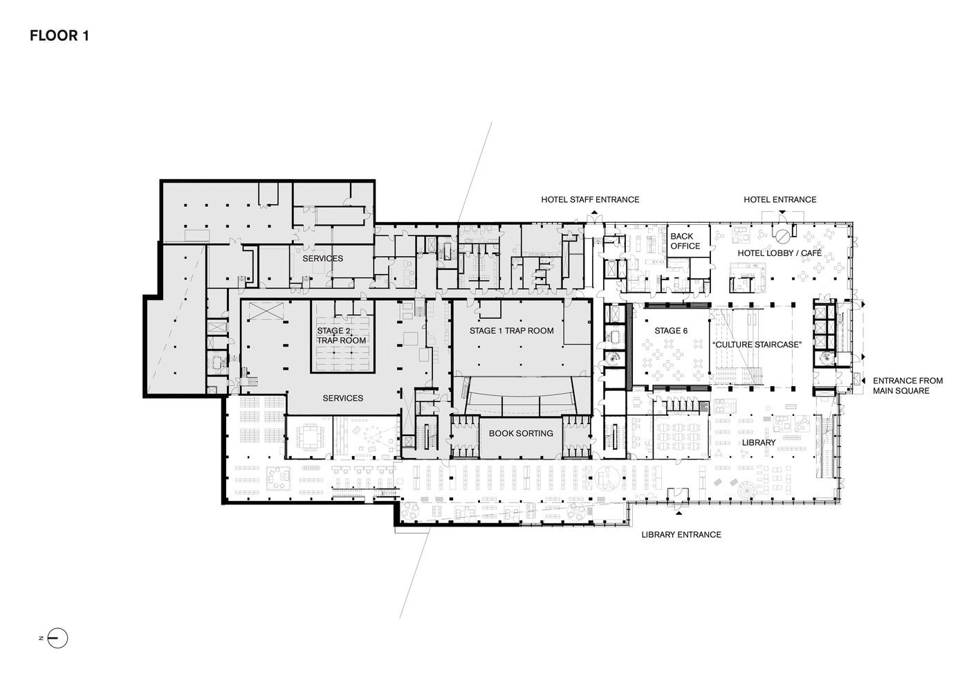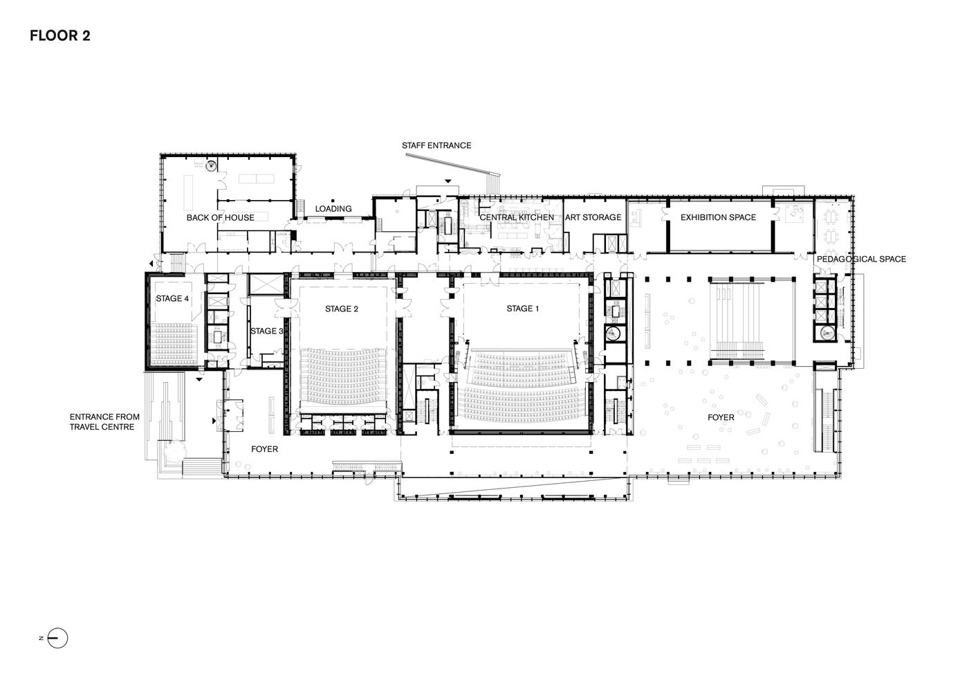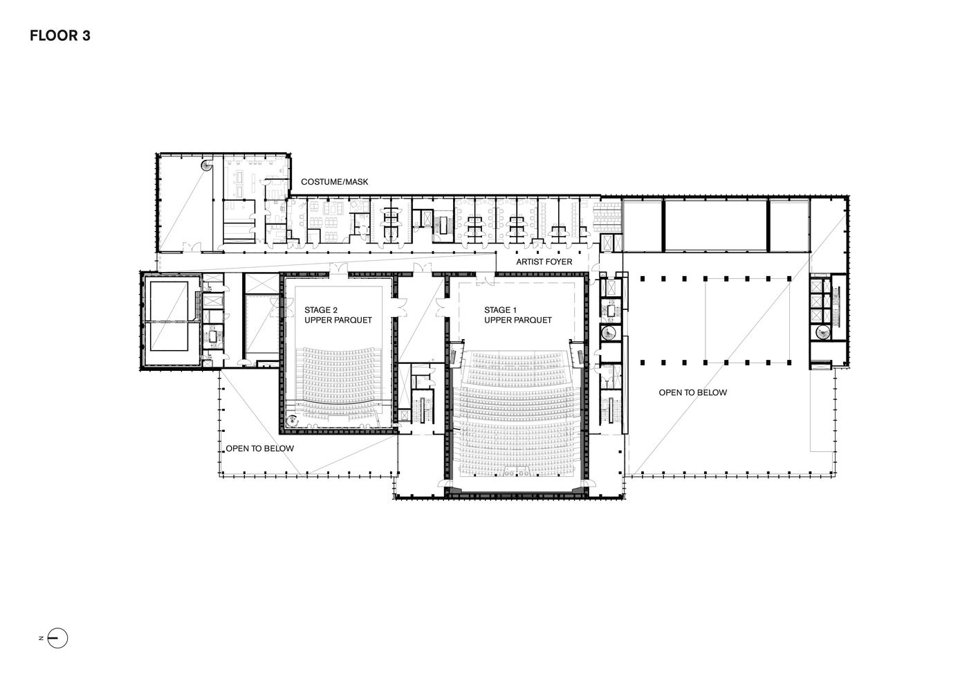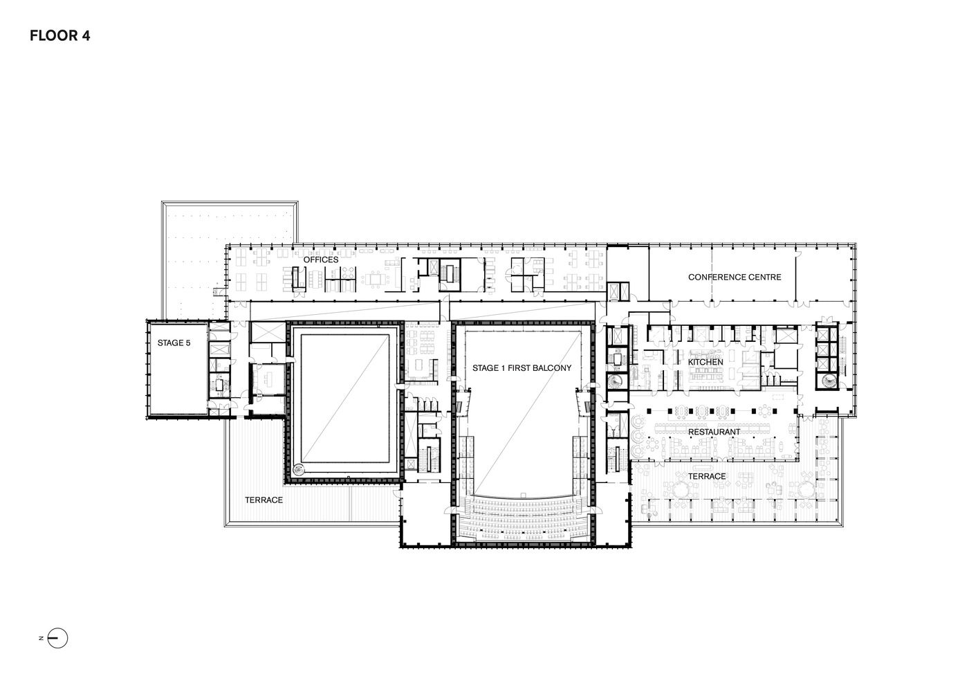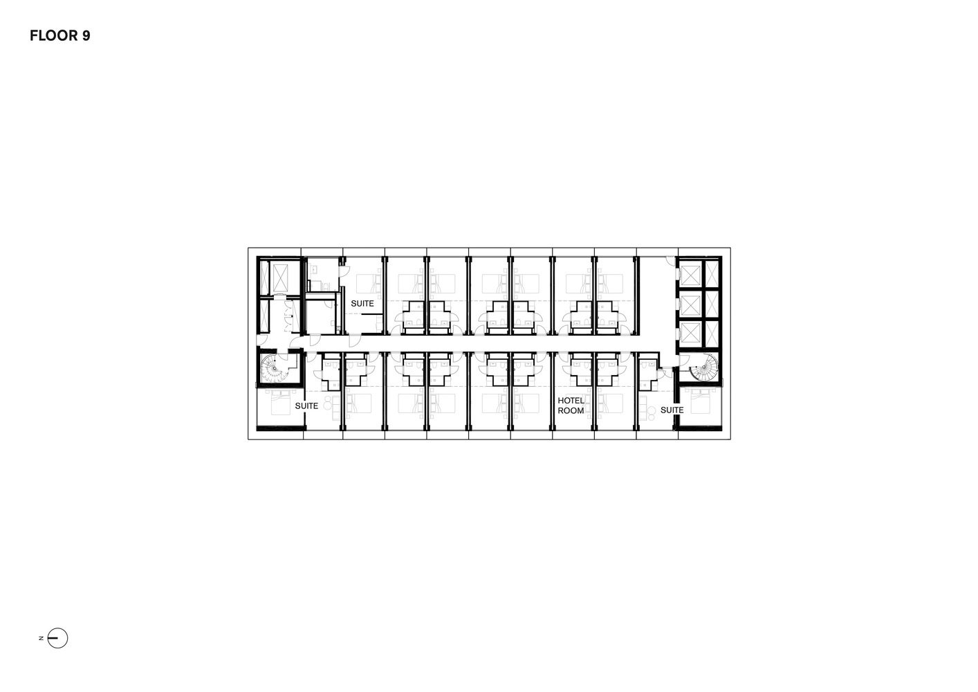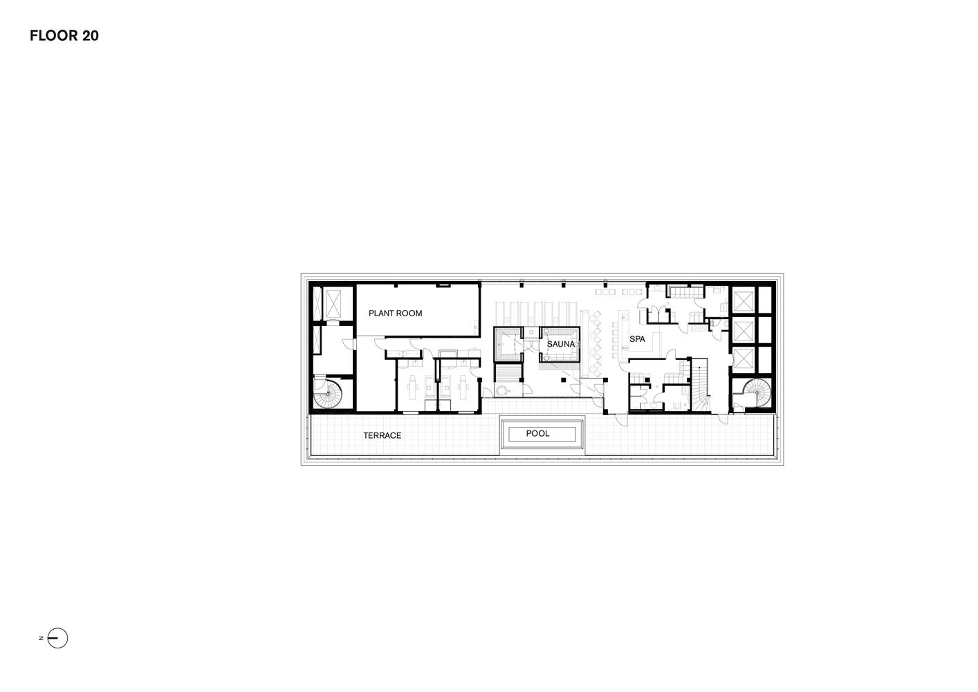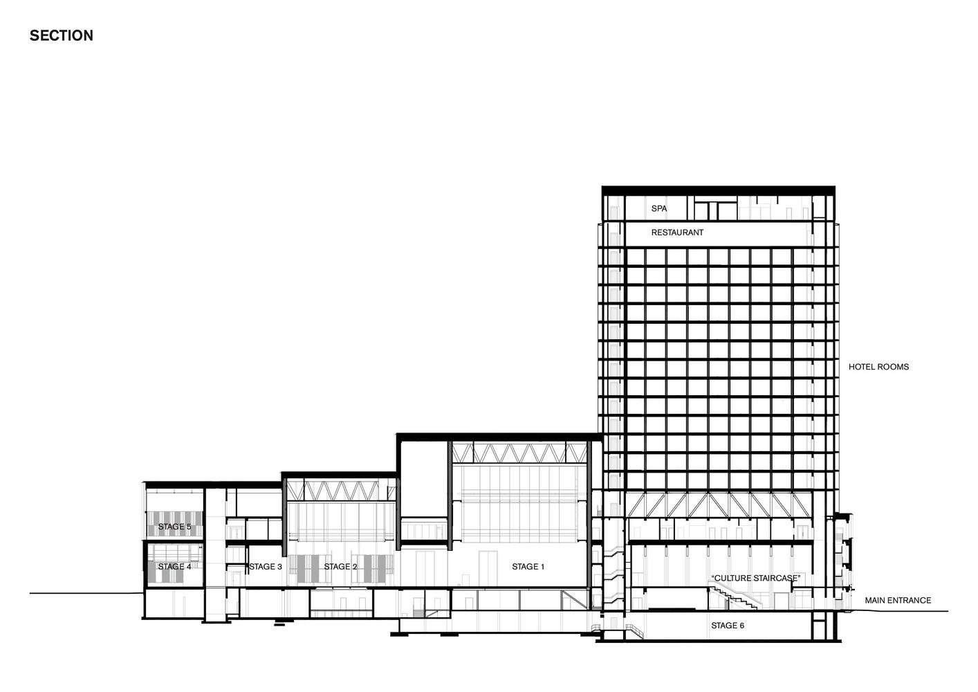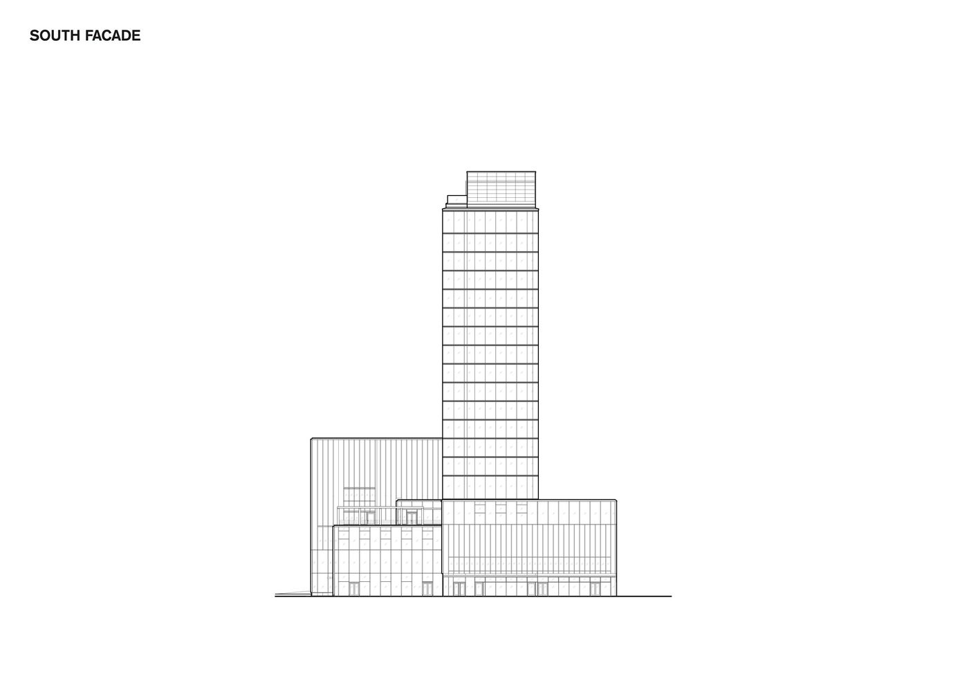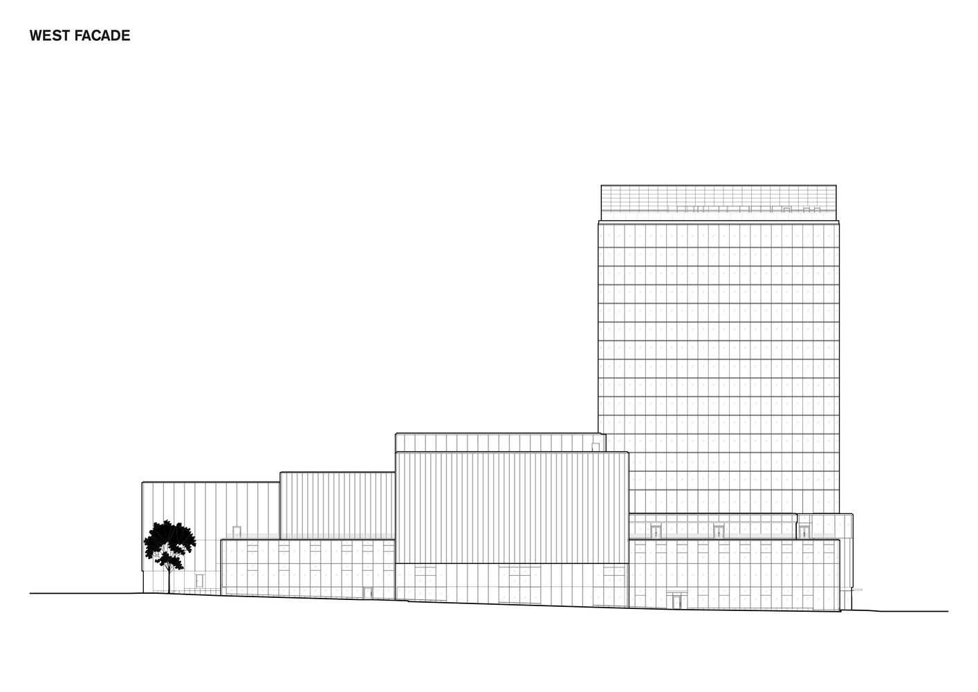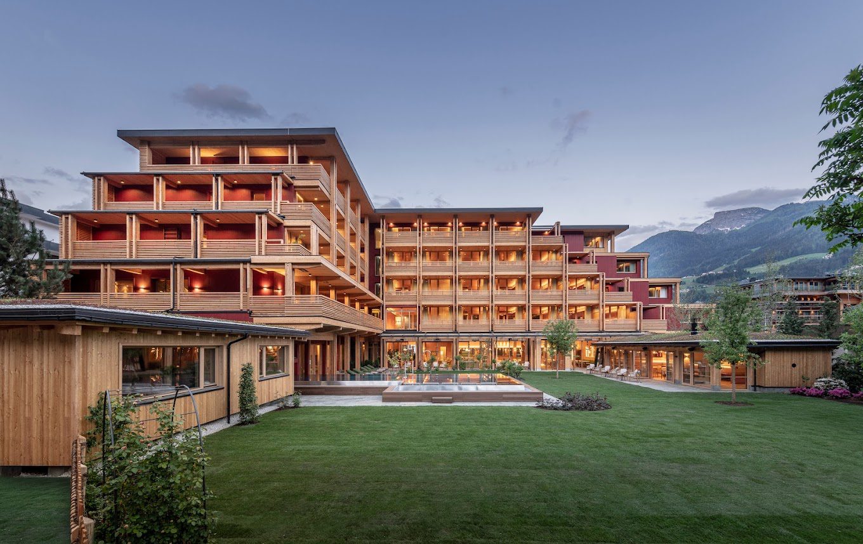Sara Kulturhus Center, Sweden
News based on materials from archdaily.com
Text description provided by the architects. International office White Arkitekter deals with renewable materials, wood and environmentally friendly architecture. 2016, they designed a 20-storey building in Skellefteå, Sweden, which became one of the tallest wooden high-rise buildings in the world.
Sara Kulturhus is a new cultural center in the very center of the city, opened in 2021. It combines a theater, a museum, an art gallery, a public library, a conference center and a hotel. The building was designed taking into account the reduction of carbon emissions during construction and during operation. It consists mainly of wood grown in regional forests. Solar panels and energy-efficient systems additionally contribute to minimizing the home's impact on the climate.
New cultural center.
In 2016, White Arkitekter won the international design competition for the new cultural center Sara Kulturhus in Skellefteå. The city is located in the north of Sweden, just below the arctic circle, and has a long tradition of wooden construction, which was the main source of inspiration for the tender proposal. White Arkitekter not only created a new space for city dwellers, but also demonstrated ecological design.
At an altitude of almost 80 meters, Sara Kulturhus houses six theater stages, a city library, two art galleries and a hotel with 205 rooms, as well as a conference center, restaurants, a sky bar and a spa.
The 20-storey hotel offers an impressive view of Skellefteå.
The location of the building and the transparent facade, with many entrances, change the image of a strict cultural institution to an open and welcoming art space.
The purpose of Sara Kulturhus is to enrich the community and open a new direction that attracts visitors at the regional, national and international levels by demonstrating the ecological design of the building, where all cultural formats exist side by side.
Sara Kulturhus White Arkitekter's innovative solutions demonstrate the possibilities of using wood as a construction material for complex high-rise buildings and progress in the field of ecological construction. The design required a number of innovative solid wood solutions for span decoration, flexibility, acoustics and overall stability. The hotel is built from prefab volume modules of cross-laminated timber (CLT), which are mounted between two elevator shafts also made of CLT.
The low-rise building is constructed with laminated timber columns and beams, as well as CLT stiffening walls. The architecturally integrated solution made it possible to build the load-bearing structure completely without concrete, which accelerated the construction time and dramatically reduced carbon emissions.
Paula Pintos
Planning
PROJECT:
Sara Kulturhus Center
ARCHITECT:
White Arkitekter
YEAR:
2021
AREA:
30 000 м²
LANDSCAPE:
Atelier du Bocal
PHOTOS:
Åke E:son Lindman
ENGINEERING:
Dipl.-Ing. Florian Kosche AS
CLT REZULT additionally offers

Facade board/laminated timber/formwork board
Завантажити каталог

Laminated MDF panels
Завантажити каталог

Door
Завантажити каталог


